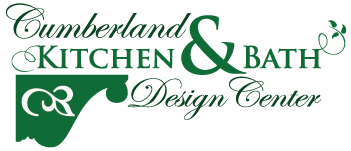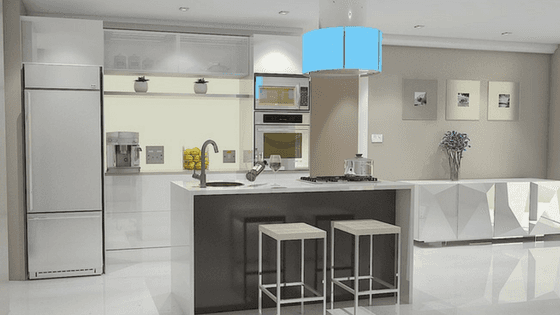Are you daydreaming about taking a sledgehammer to your kitchen walls? Your daydream can become a reality with the proper floor plan. Consider opening up your kitchen with a single line kitchen layout.
This layout opens up all of the areas around the space making the design one great room that happens to include the kitchen. All of the appliances, cabinets, countertops, and sink are located along one wall. In the past, this plan was popular to maximize space in smaller homes, but designers are adding this plan back into their blueprints with an extra touch. Newer designs incorporate an island with a sink and dishwasher. This addition provides more counter space, storage, and, seating among other benefits.
Space Saver:This design creates extra space due to the kitchen being on one wall. Place a table and chairs in this space, and it can be used as a dining area. Another option is adding a workstation for a laptop, after-school command center, or a hobby area.
Budget-Friendly- Not needing to build unnecessary accent walls will reduce your labor and costs on materials.
Versatile Design: This style fits into anyone's aesthetic, from farmhouse chic, Pinterest DIY, to ultra modern.
Low-Maintenance: Let's be honest, this is not the Brady Bunch era with Alice in the kitchen all day. Now we are slaves to our schedules including extracurricular activities and late night dinners. This design requires less cleaning due to the reduction in surface area.
Inspiring Your Inner Chef: Get back to what you love, cooking! The layout allows the prep work to run smoothly and quickly with everything at an arm's distance.
Face Time: You will no longer have to yell, “What did you say?” “Can you repeat that?” “Huh?” Your family is in the other room laughing and enjoying their time together, while you are alone cooking dinner. The openness of this plan allows your family to still hang out in the living area or sit around the island while you finish up the dinner preparations.
If you’re looking to completely transform your kitchen into something new, but don’t know where to start, let Cumberland Kitchen and Bath help you out! We’d be happy to point you in the right direction, and answer any questions you may have along the way. Give us a call today at 401-334-7317, or visit our website.
Sources:
Kevin Beck • December 21, 2017
Cumberland Kitchen & Bath Design Center
1764 Mendon Rd, Cumberland, RI 02864, United States
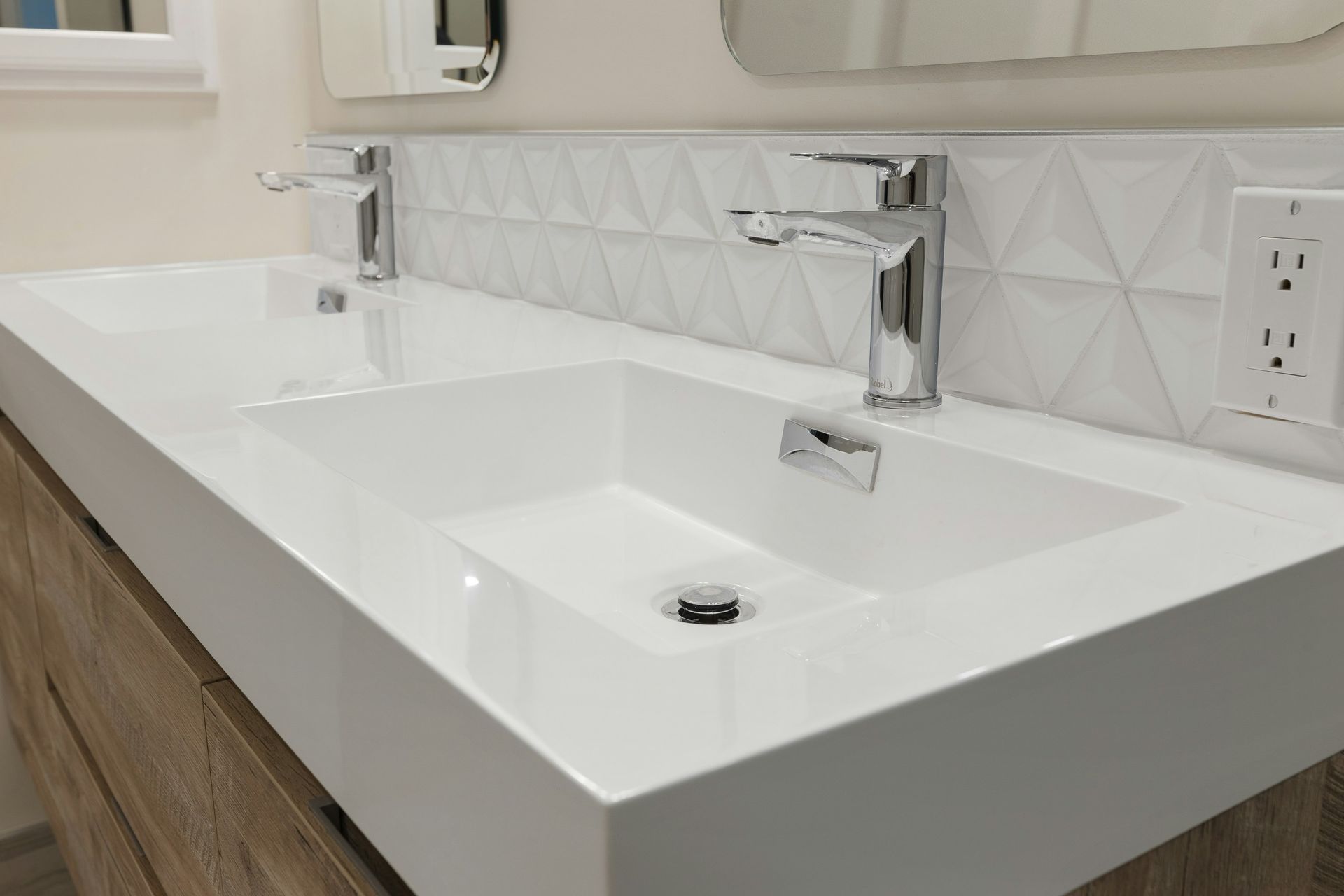
If you're designing a kitchen or bathroom, what features usually come to mind first? Layout? Paint or cabinet colors? Furnishings? The conversation usually doesn't start with texture. However, this subtle design element can influence the feel of your space. From polished stone countertops to hand-scraped wood floors, texture is what brings depth, personality, and even emotion to a room. In both kitchens and bathrooms, two of the most frequently used rooms in any home, texture can make the difference between a space that looks good and one that feels exceptional. Why texture matters in home design Texture refers to the surface of a material. But it goes beyond how it looks; texture also includes how a material feels to the touch. When you're designing a space, texture can be used to balance elements, create contrast, or add visual interest. For example, a minimalist, monochrome kitchen can feel a little sterile. However, if you add layers of texture, like brushed hardware, matte tile, and smooth quartz, your kitchen can become more intriguing and visually richer. Texture also plays a significant role in the emotions a space evokes for you and your guests. Soft, warm finishes can make a room feel welcoming and cozy, while sleek, glossy surfaces might evoke cleanliness and sophistication. This becomes especially important in kitchens and bathrooms, where function tends to take priority, but form and feeling matter just as much in these spaces where we spend so much time. Texture in the kitchen In the kitchen, texture helps create visual appeal and rhythm. It's the ideal space for strategic contrasts, such as pairing clean, smooth cabinetry with a rugged natural stone backsplash, or contrasting a glossy subway tile wall with a rustic wood butcher block countertop. Cabinet finishes, in particular, offer a wide range of textures. Painted finishes give a soft, smooth surface that blends well with most styles. Meanwhile, wood grains, especially when left exposed or lightly stained, can add natural texture that feels warm and grounding. You can also introduce texture variation with your countertops. Honed quartz or concrete gives a matte, tactile finish that contrasts beautifully with sleek metal fixtures. Alternatively, polished marble or granite can create a striking pairing with dark-stained wood cabinets or bold, painted ones. Even the hardware, from brushed brass to matte black or polished chrome, can help break up visual monotony and make the space feel curated rather than cookie-cutter. Texture in the bathroom Bathrooms benefit from a similar approach, where the interplay of textures can help subtly define the atmosphere. A bathroom filled only with shiny white tile may look clean, but it can also feel sterile and clinical. Add in a woven bath mat, a wood vanity, or matte-finish tiles, and suddenly the room feels much more inviting – like a spa oasis. Textures can be contrasted in the bathroom, much like they can be in the kitchen. For example, pairing smooth porcelain sinks with a tactile stone backsplash, such as slate, granite, or travertine, or using handmade ceramic tiles with slight surface variations, can make the space feel elevated without overwhelming it. Lighting also interacts with texture in powerful ways. Textured surfaces can help tone down natural light, creating shadows and dimensions instead of feeling too harsh. Artificial lighting can either emphasize or soften textured finishes, depending on how it's positioned. Designing with intention Texture should never feel like an afterthought. Instead, it should be built into the design process right from the start. Think about how each surface will feel, not just physically, but emotionally. A kitchen that's meant to feel modern and refined might lean into sleek, minimal textures. At the same time, a family-friendly space might benefit from soft, approachable materials that age with grace and character. The key is balance. Too much texture can make a room feel busy or chaotic. Too little, and it risks feeling sterile. The perfect mix of smooth against rough, matte beside glossy, warm tones alongside cool neutrals can be downright magic for a space. Bring your vision to life with Cumberland Kitchen At Cumberland Kitchen, we understand that a truly beautiful room isn't just about the right materials but the right mix of materials. Whether you're remodeling a kitchen or upgrading your bathroom, we can help you choose textures that align with your vision, your lifestyle, and your budget. Ready to start designing a space that feels as good as it looks? Contact Cumberland Kitchen today.
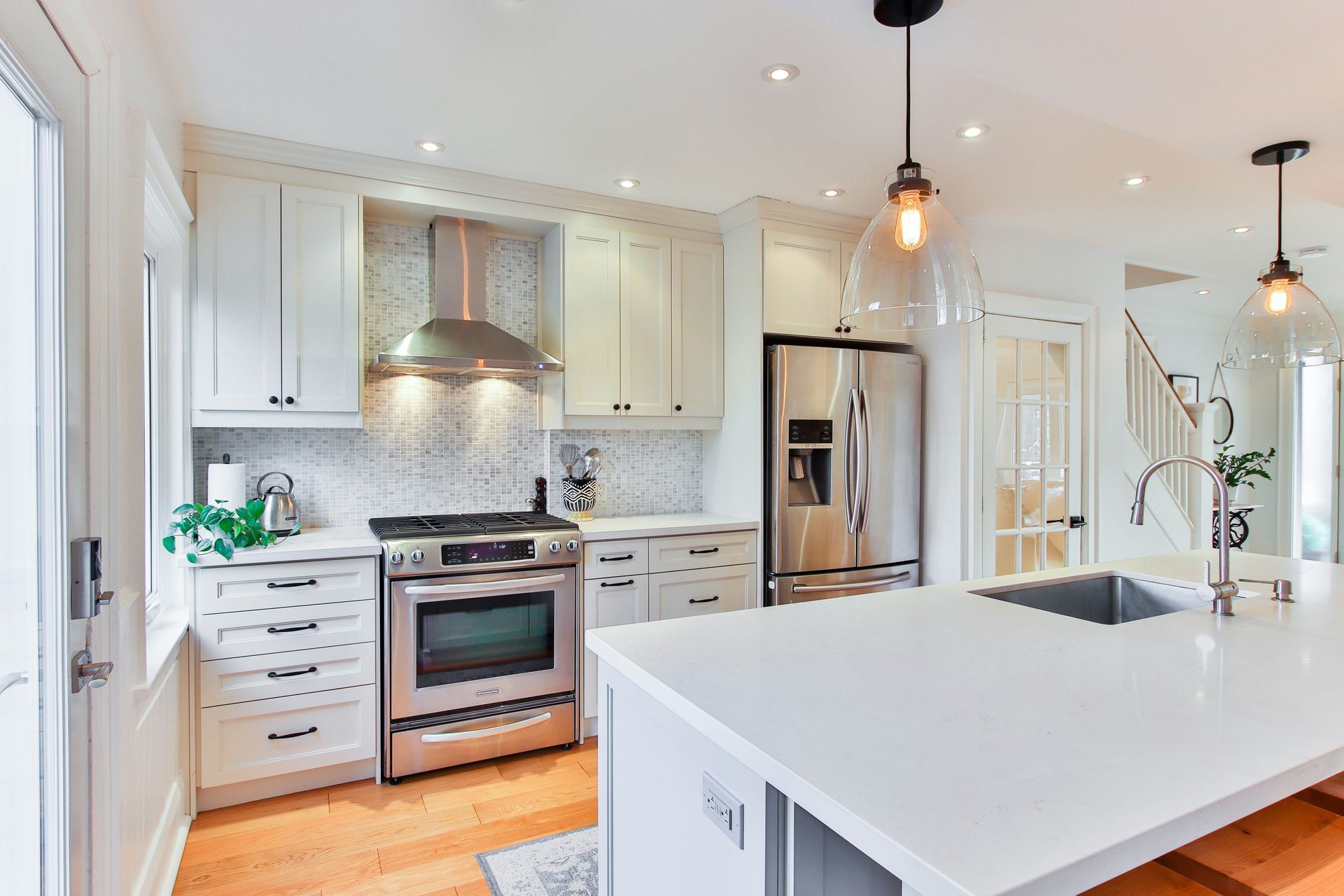
If you have ever tried to cook a full spread (or even just a family dinner) in a poorly designed kitchen, you know how frustrating it can be. Constant back-and-forth trips across the room, bumping into family members or oddly placed islands, and digging through cupboards and drawers that are impossibly far from your prep or cook areas. All of it slows you down and makes the experience much less enjoyable. But it also highlights the importance of a kitchen work triangle. The work triangle is a time-tested design principle that focuses on the relationship between the three main areas in your kitchen: the sink, the refrigerator, and the stove. When these elements are positioned with intention, they create a natural workflow that makes cooking more efficient and enjoyable. At Cumberland Kitchen, we design kitchens that are not only beautiful but also functional, working with you to create a space that suits your needs. The work triangle is one of the most important tools in achieving that balance. What is the kitchen work triangle? The concept of a kitchen work triangle is actually pretty simple. If you can picture an invisible triangle drawn between the sink, the refrigerator, and the cooktop, you have the basic idea of the setup. These are the core stations most commonly used during food preparation, cooking, and cleanup. When the triangle is well-proportioned, meaning each side is neither too long nor too short, you get a space that supports easy, fluid movement between stations and their respective tasks. In most kitchens, these stations already exist, but how they're positioned in relation to one another can dramatically impact how the space feels and functions. What happens when there is no triangle? You may have seen it in someone else's kitchen, or perhaps your own kitchen — refrigerators stuck in corners, sinks placed too far from the stove, or spaces with beautiful finishes but absolutely no functionality. When the triangle is ignored or overlooked, cooking becomes a hassle. You're much more likely to make more unnecessary trips from area to area, bump into things, and feel flustered. On the other hand, getting the layout right can make even a modest kitchen feel like a dream to use. The goal is to create a triangle that minimizes unnecessary steps, keeps everything within reach, and doesn't feel cramped. Why layout still matters in modern kitchens Even today's modern kitchens, with their open-concept designs, expansive islands, breakfast bars, and multifunctional zones, can still benefit from the traditional kitchen work triangle. Because, despite changes in style and structure, the fundamentals of cooking haven't changed. We still reach for ingredients from the fridge, rinse them at the sink, and cook them on the stove. The triangle makes sure that this rhythm flows smoothly, even in the most contemporary spaces. A well-designed work triangle offers benefits for any kitchen, whether modern or traditional. It can reduce the time it takes to prepare a meal, lower your chances of kitchen collisions, and simply make the space more enjoyable to use. This is true whether you're cooking solo or with a partner. Adapting the triangle to your space Not all kitchens are the same, and that's okay. The versatile work triangle can be scaled and adapted to fit different layouts. In a U-shaped kitchen, the triangle forms naturally. In an L-shaped kitchen, we might use an island to complete the triangle. Even in a galley-style kitchen, where space is narrow, we can arrange elements on either side of the walkway to maintain good flow and functionality. The most important thing is to avoid breaking the triangle's sides with unnecessary obstacles. For example, islands are great, but if they block access between the fridge and stove, they're more of a hindrance than a help. That's where expert planning makes a real difference. Every kitchen layout we design is tailored to the space, the family, and the way they actually use it day in and day out. Ready for a kitchen that truly works? At Cumberland Kitchen, we're passionate about designing kitchens that are as functional as they are beautiful. Whether you're starting from scratch or remodeling an outdated layout, we bring thoughtful planning and craftsmanship to every project. Together, let's build a kitchen that feels good to cook in every day, for every meal. Contact us today to schedule your design consultation and get started.
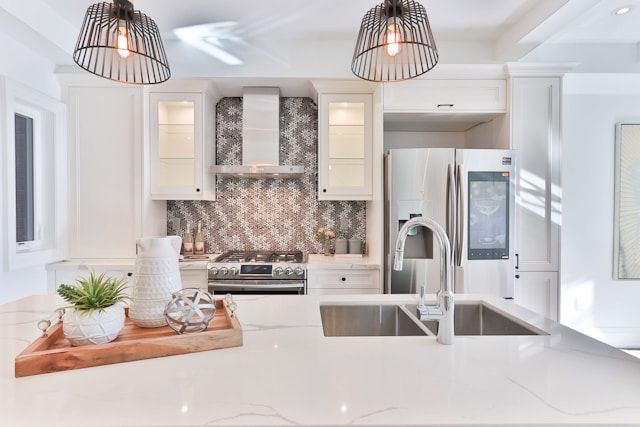
When people dream about their "forever kitchen," luxurious elements usually come to mind, such as sleek surfaces, high-end finishes, and custom touches. Unfortunately, many think that these features need to stay in the dream phase because they'll never fit into the budget. However, the good news is that creating a kitchen that feels high-end doesn't have to drain your entire savings. At Cumberland Kitchen, we've helped homeowners design show-stopping kitchens that work for their lifestyles as well as their wallets. Here's how you can do the same. Focus on high-impact visual features You don't have to tear everything down and start over to get a high-end look. Instead, focus on what you (or your guests) will see first when walking into the space. Prioritizing the areas that make the biggest visual impact gives you the biggest bang for your buck. Features to consider include: Cabinet fronts . If your cabinet boxes are in good condition, consider refacing or repainting them to give your kitchen a fresh look. A new color or hardware can completely change the feel of your space. Matte black or brushed gold handles instantly add a modern, upscale vibe. Countertops . If marble is beyond the budget, consider quartz. With its subtle veining, it offers a similar look for a fraction of the cost and is also more durable. Backsplash . A bold or unique tile pattern can act as a statement piece, especially if the rest of the kitchen is clean and simple. Remember, you don't need to upgrade everything in your kitchen, as a few strategic changes are often enough to shift the entire tone of the space. Get clever with materials Luxury is often less about what something costs and more about how it feels and looks. Today, there are numerous new budget-friendly materials that, when used wisely, can replicate the look of more expensive options. For example: Use butcher block for an island to contrast with solid countertops. Select high-quality flooring, such as luxury vinyl plank (LVP), that mimics the appearance of real wood or stone. Install open shelving made from reclaimed wood for added warmth and character. Don't be afraid to mix and match price points. When done right, combining budget-friendly materials with a few higher-end touches (like appliances) can create a layered, designer feel. Prioritize lighting Good lighting is one of the most overlooked secrets to a luxury kitchen. And it doesn't have to be expensive. Consider installing functional and stylish under-cabinet lighting to brighten prep areas and create a warm ambiance. Lighting can also be a focal point that elevates the space. You may want to try swapping in statement pendant lights over your island or dining area to draw the eye and add a touch of luxury. For any accent lighting or pendant lighting, consider using warm-toned bulbs to soften the overall look. With thoughtful choices, even modest finishes will shine. Keep your layout efficient One of the most luxurious features in any kitchen? A layout that works with a kitchen's purpose and traffic flow, not against them. Instead of expanding your footprint, work with a designer to maximize what you already have. Reconfigure cabinets or appliances to improve flow. Add hidden storage options, such as pull-out pantry drawers or corner solutions. Keep the ever-popular "work triangle" (sink, stove, fridge) compact and functional. An efficient layout not only looks great but also makes cooking and entertaining easier, which always gives a sense of being upscale. Work with experts who understand your vision One of the biggest mistakes homeowners make? Trying to cut costs by managing a remodel on their own. A skilled design-build team can help you: Avoid costly mistakes Source affordable materials that still look high-end Create a kitchen that fits your budget and your style. Let Cumberland help you create a high-end look—without the high-end cost At Cumberland Kitchen, we believe every homeowner deserves a kitchen that feels personal, functional, and beautiful, regardless of their budget. Whether you're ready to refresh a few key elements or undertake a full renovation, our expert team will help you bring your vision to life with thoughtful design, high-quality craftsmanship, and informed material choices. Let Cumberland Kitchen handle your next renovation or build. Contact us today to schedule your consultation.
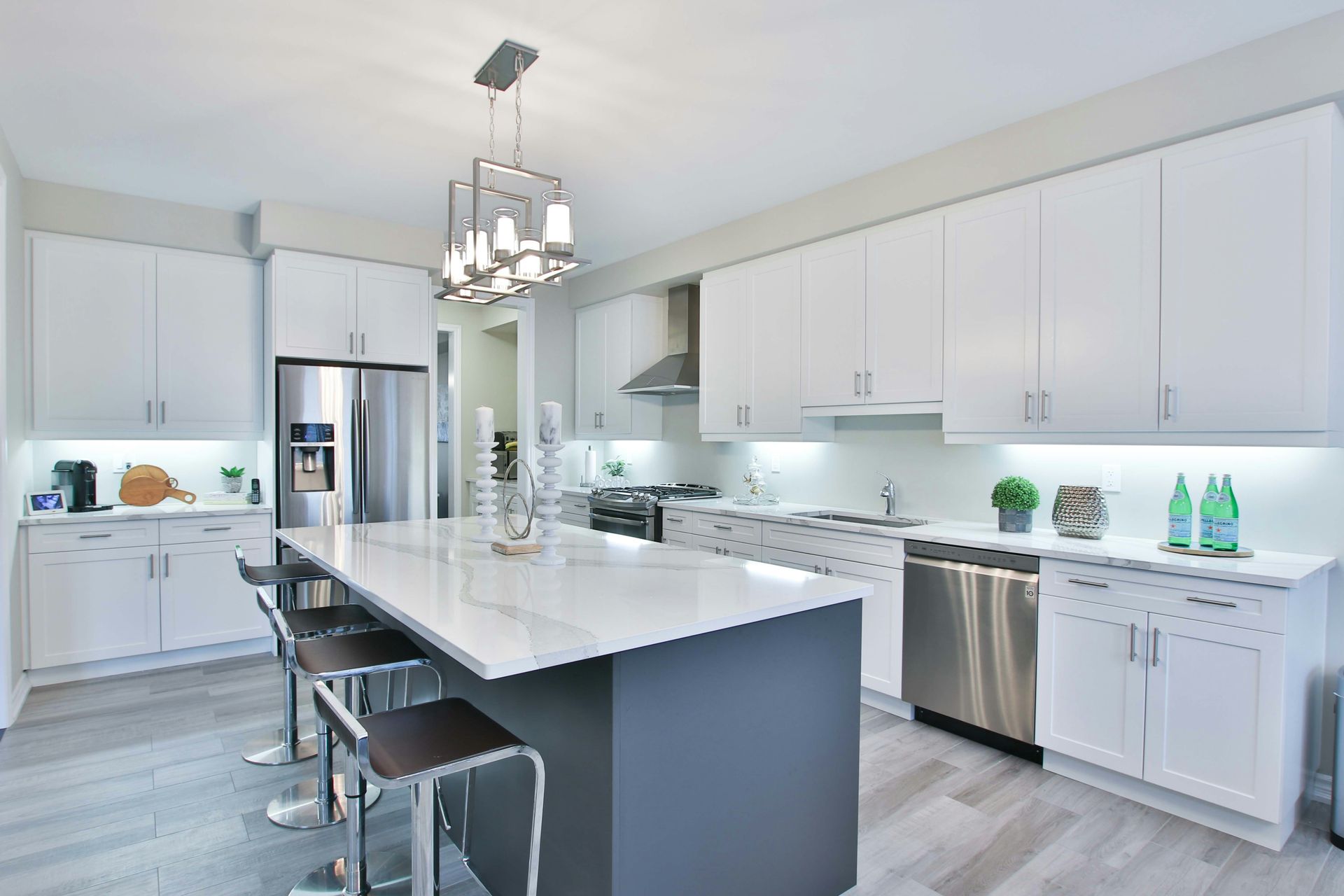
Remodeling a kitchen is no small feat, and during the planning stage, every detail matters. However, few additions make as big of an impact as a well-designed kitchen island. A kitchen island is both functional and stylish, making it a must-have in modern kitchen designs. These versatile furnishings can do it all, from expanding your prep space to adding storage or creating a natural gathering spot; a kitchen island might be exactly what your remodel needs. At Cumberland Kitchen and Bath, we've seen firsthand how the right island can transform the heart of your home into a space that works better for your family and feels more inviting for your guests. The Versatility of a Kitchen Island One of the biggest reasons homeowners choose to incorporate a kitchen island is its unmatched versatility. Islands can serve multiple purposes, all from a singular central location. They are a multi-functional counter space ideal for food prep, especially if you're an avid cook who needs additional countertop space to make meal preparation more efficient. The kitchen island often becomes a convenient landing spot for families for backpacks, lunch boxes, and coffee cups in the morning rush. It's also a great homework location, so you can keep an eye on your kids while you prepare dinner. Or, if your kitchen is a social hub, an island becomes the perfect place for guests to gather without crowding your cooking zone. The bottom line is that kitchen islands adapt to your lifestyle seamlessly. Added Storage That Doesn't Compromise Style Aside from countertop space, kitchen islands can also provide ample storage. Deep drawers, pull-out shelves, hidden trash compartments, and even built-in microwaves or wine racks can all be integrated into island cabinetry. This added storage helps keep clutter off your main counters and can offer everything, from large pots to cutting boards, a proper place. Despite its usefulness, island storage doesn't have to look utilitarian. Our design team can match your island's finishes and hardware to your main cabinetry for a cohesive look or intentionally contrast them to create a custom statement piece. Whichever design theme you choose, you get function without sacrificing aesthetics. A Natural Gathering Place Kitchens have always been natural gathering spaces, hence the nickname "the heart of the home. " An island enhances this idea. Adding seating to your island invites casual conversation, after-school snacks, or quick breakfasts on busy mornings. It also creates a more open, inclusive atmosphere, especially if your kitchen flows into a living or dining area. Even in larger kitchens, an island helps define the space. It can separate cooking zones from entertaining zones without the need for walls or barriers. This helps preserve an open-concept feel while offering structure and ensuring no one is separated from the festivities. An Excellent Design Enhancement Design-wise, a kitchen island offers the chance to introduce new materials, colors, or textures into the space, elevating the entire room. Most kitchens don't tend to incorporate art or a lot of decor. But with elements like a waterfall countertop, butcher block surface, or bold paint color, the island can become the focal point of your kitchen. Lighting plays an important role here as well. Pendant lights above the island provide essential task lighting and contribute to the room's ambiance and style. With a few design strategies and some smart lighting, a kitchen island becomes more than just practical; it becomes a visual anchor that brings the design together. Is a Kitchen Island Right for Your Space? While kitchen islands offer many benefits, it's important to make sure this design element is the right fit for your space. A well-designed island should enhance your workflow, not hinder it or make the flow of traffic awkward. Before recommending an island configuration, we work closely with clients to evaluate their kitchen layout, primary uses, and storage needs. Whether you want a compact prep island or a multi-functional centerpiece with seating and storage, the key is thoughtful planning and custom design. Let Cumberland Kitchen Help Your Remodel Work Smarter If you're planning a kitchen remodel, don't underestimate the impact a kitchen island can have on your everyday life. With the right design, materials, and layout, it's certainly a smart investment in how your home functions. At Cumberland Kitchen and Bath, we specialize in creating spaces that are a perfect fit for your family and are as practical as they are beautiful. Let us help you design a kitchen island that complements your vision and enhances the way you live.
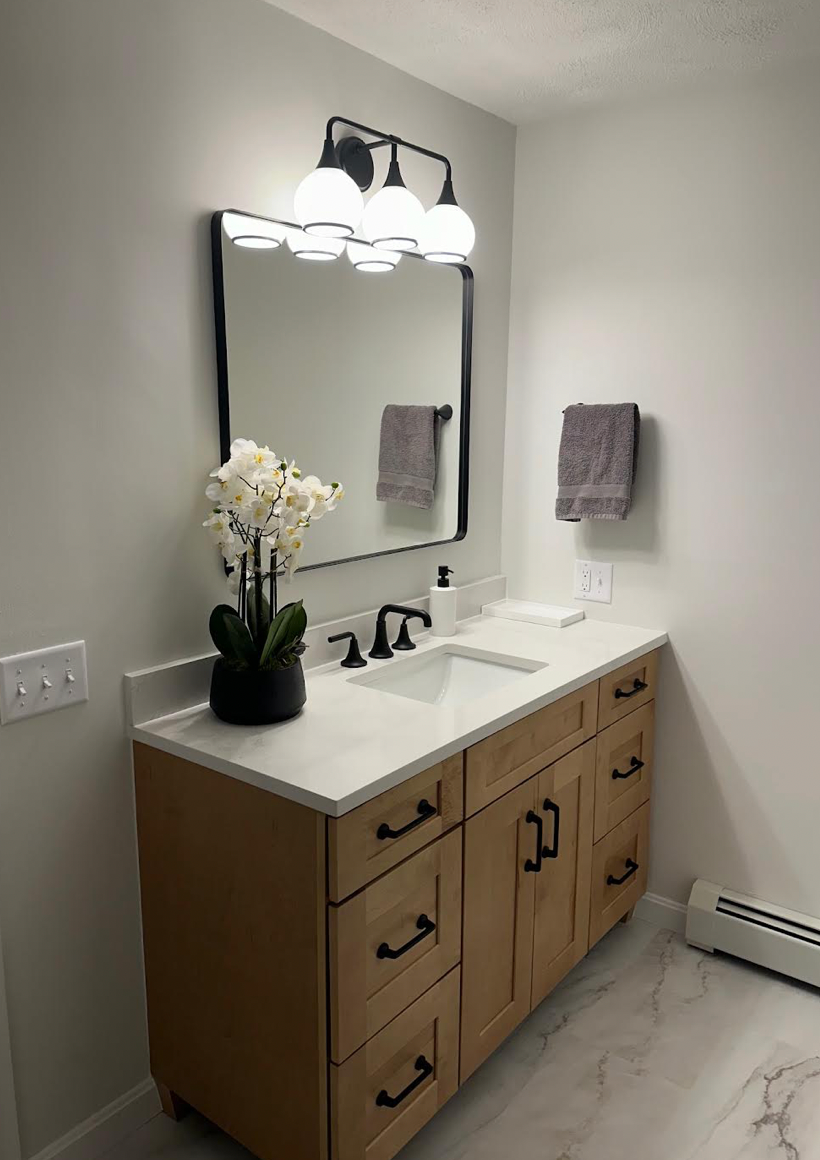
If you're designing or renovating your kitchen or bathroom, lighting can be an afterthought to things like cabinets, countertops, and tile. But lighting does more than just illuminate a room; it plays a role in the mood of the space, enhances its functionality, and ties the overall design together. At Cumberland Kitchen and Bath, we believe lighting is one of the most powerful tools in creating a space that feels both beautiful and livable. Here are a few things to consider if you're planning a bathroom or kitchen design. How Lighting Shapes Atmosphere From the moment you walk into a room, the lighting influences how the room feels. In a kitchen, bright and clean lighting can create a fresh, energizing environment, perfect for cooking and entertaining. On the other hand, a bathroom with soft, warm lighting instantly feels more like a luxurious retreat than a harsh and utilitarian space. Usually, these feelings or ambiances are created by strategically layering light, such as using task lighting, ambient lighting, and accent sources. Incorporating all three allows you to tailor the atmosphere to suit each room's purpose. Consider using recessed ceiling lights for overall illumination, under-cabinet lighting or behind-the-mirror lighting to define zones and pendant fixtures for depth and interest. Dimmers also give you more control over mood and intensity, letting you shift from functional to cozy with just a touch. Lighting in the Kitchen Good lighting is essential for safety and efficiency in the kitchen, although it also helps with ambiance. Still, cooking, chopping, and reading recipes all demand bright, well-placed task lighting. Avoid the common mistake of relying on a single overhead fixture for your light, which often leaves countertops in shadow. Instead, opt for under-cabinet lights to ensure workspaces are well-lit and shadows are minimized. But practicality doesn't mean you have to compromise on style. Statement lighting, like pendant lights over a kitchen island or a sculptural chandelier above a dining corner, adds a layer of personality and visual interest. You can further show off your style and complement your cabinet hardware or faucet by choosing a fixture finish, such as brushed nickel, matte black, or warm brass. This also helps create a cohesive design. Lighting in the Bathroom Bathroom lighting plays various roles within the space, from setting the mood to allowing for functionality and flattering one's appearance. Mirror lighting is especially important, as harsh shadows or dim lighting can make everyday routines like putting on makeup or shaving more challenging. For best results, vertical sconces on either side of the mirror or backlit mirrors help provide even, natural illumination across the face. Ambient lighting, such as a flush-mount ceiling fixture or recessed lights, helps keep the entire space well-lit. In the kitchen, adding a dimmer lets you transition from bright to calm, which is ideal for morning prep or a relaxing bath. While most are on the smaller side, bathrooms are still great spaces to experiment with subtle accent lighting. Consider a soft LED strip under a floating vanity or toe-kick lighting to add an elegant, modern touch while also improving nighttime visibility. Don't Forget Natural Light We've talked a lot about artificial lighting and its important role in the bathroom and kitchen. But don't underestimate the power of natural light. Skylights, strategically placed windows, or glass doors can make a room feel larger, airier, and more connected to the outdoors. When planning a renovation, note how the sunlight moves through your space throughout the day. A well-designed lighting plan will complement that natural flow, ensuring your home looks its best at any hour. Cumberland Kitchen Can Help You Design with Intention Lighting is one of the most transformative design elements in any kitchen or bathroom renovation. It has the power to make your space more functional, stylish, and better aligned with your daily routines. At Cumberland Kitchen and Bath, we help our clients choose lighting that works harmoniously with their cabinetry, countertops, and layout. If you're planning a remodel and want help crafting the perfect atmosphere, let us guide you through the lighting design process. With the right fixtures, placement, and a little creative thinking, your kitchen or bathroom can shine.
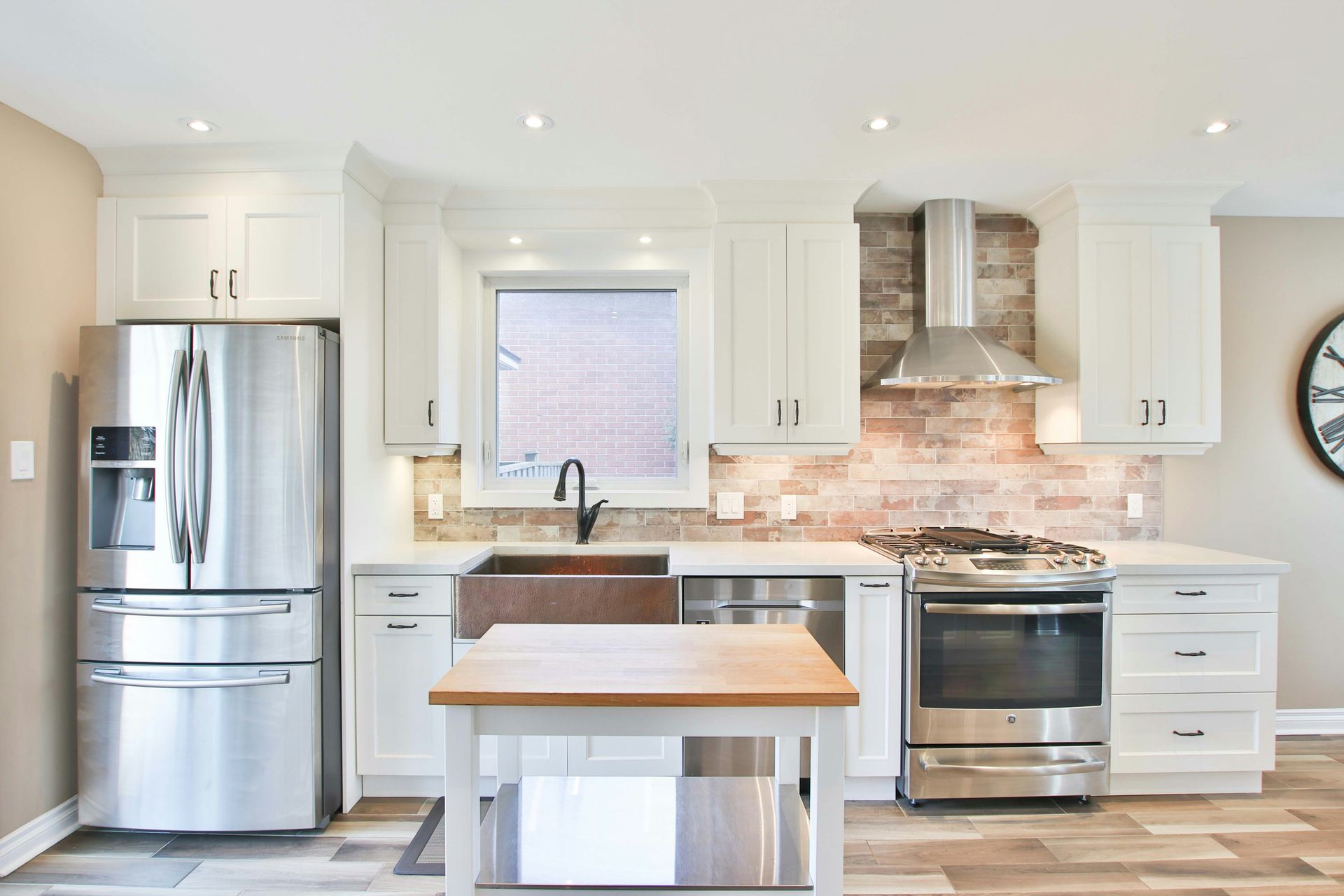
While your kitchen may be primarily a functional space to cook and prepare lunches, it can also serve as a gathering space for family and friends. Often earning it the nickname "the heart of the home." We believe that a well-designed kitchen should reflect your personal style while offering functionality and comfort. Therefore, every kitchen remodel should be a unique expression of the homeowner. Here's how you can personalize your kitchen remodel to create a space that truly feels like your own. 1. Choose a Color Palette That Speaks to You Although your kitchen may not have as much wall space as other rooms in your home, the paint color sets the tone for it. Whether you love bold, vibrant hues or prefer a more neutral and serene environment, selecting a color scheme that resonates with your style is essential. Opt for classic whites, grays, or navy blues for a timeless look. If you want a modern and edgy feel, consider two-tone cabinetry or pops of color on an accent wall. 2. Custom Cabinetry for a Unique Touch Cabinets provide much-needed storage for all kitchen items, making them one of the most prominent features in any kitchen. This provides the perfect opportunity to personalize your space by making your cabinets eye-catching and unique. Custom cabinetry allows you to choose materials, finishes, and layouts that suit your needs. Glass-front cabinets can showcase stylish dishware, while deep drawers can provide smart storage solutions for cookware. 3. Add Character with a Statement Backsplash A backsplash is another great way to add your personal touch to your kitchen. Whether you choose subway tiles for a traditional look, intricate mosaic patterns for a touch of elegance, or bold, colorful tiles for a more arts and crafts vibe, the backsplash can become a focal point that ties your design together. Just be sure to keep your wall and cabinetry colors in mind so that you achieve a cohesive, put-together look. 4. Countertops That Reflect Your Lifestyle Your choice of countertops should be both functional and stylish. Quartz offers durability and low maintenance while coming in a variety of colors. Granite has unique patterns and natural beauty that many modern homeowners love, but it can require periodic sealing. Perhaps one of the most elegant is marble, however, this stunning material is prone to stains and scratches. If you love a rustic or industrial aesthetic, butcher block or concrete countertops could be the perfect fit. Budget-friendly and low-maintenance laminate is always popular as it can mimic pricier materials while being easy to clean and more affordable. Consider how you use your kitchen daily to determine the best material for your needs. 5. Lighting That Enhances Ambiance and Functionality Lighting plays an important role in setting the mood of your kitchen and allowing you to see what you're prepping and cooking. Layered lighting, which includes pendant lights over an island, under-cabinet lighting for task areas, and recessed lighting for general illumination, is a great strategy to ensure your kitchen is practical and inviting. Remember, choose light fixtures that complement your kitchen's overall style, whether modern, farmhouse, or traditional. 6. Personalize with Open Shelving and Display Spaces Open shelving can give your kitchen a more customized and airy feel. Use these spaces and nooks to display your favorite dishes, cookbooks, houseplants, or decorative pieces that add warmth and character. If you prefer closed cabinets, consider adding a glass-front display section for a curated look. 7. Upgrade with Smart and Custom Appliances Investing in smart appliances can elevate your kitchen's functionality while keeping it sleek and modern. Common smart appliances include a touchless faucet, a Wi-Fi-enabled oven or fridge, or even a built-in coffee station. Panel-ready appliances that blend with cabinetry can create a seamless, tailored look. 8. Flooring That Complements Your Design Your kitchen flooring should be durable and suit your aesthetic. Hardwood floors bring warmth and charm, perfect for a traditional kitchen. On the other hand, large-format tiles offer a sleek, contemporary appeal. For a more unique touch, patterned or textured flooring, such as tiles, laminate, or luxury vinyl plank, can add a layer of visual interest. 9. A Functional and Stylish Kitchen Island A kitchen island is often the centerpiece of the space—ideal for quick meals, prepping lunches or dinners, or having the kids sit and do homework while you cook. Customizing your island with a gorgeous countertop material, extra storage, and built-in seating can make it both stylish and functional. If space allows, consider adding a secondary sink or a wine fridge for added convenience and a little something unique. 10. Add Finishing Touches with Hardware and Accessories Small details can make a big impact on your kitchen's overall look. Choose cabinet handles, faucets, and fixtures that align with your style, whether sleek and modern, vintage-inspired, traditional, rustic, or industrial. Incorporating personalized decor, such as artwork or unique bar stools, will complete your kitchen's transformation into a one-of-a-kind functional yet aesthetically pleasing space. Create a Kitchen That's Truly Yours A kitchen remodel is an opportunity to infuse your personality into your home's most-used space. By carefully selecting colors, materials, and design elements, you can create a functional kitchen that reflects your unique style. At Cumberland Kitchen, we specialize in bringing homeowners' visions to life, ensuring every kitchen perfectly blends beauty and practicality.
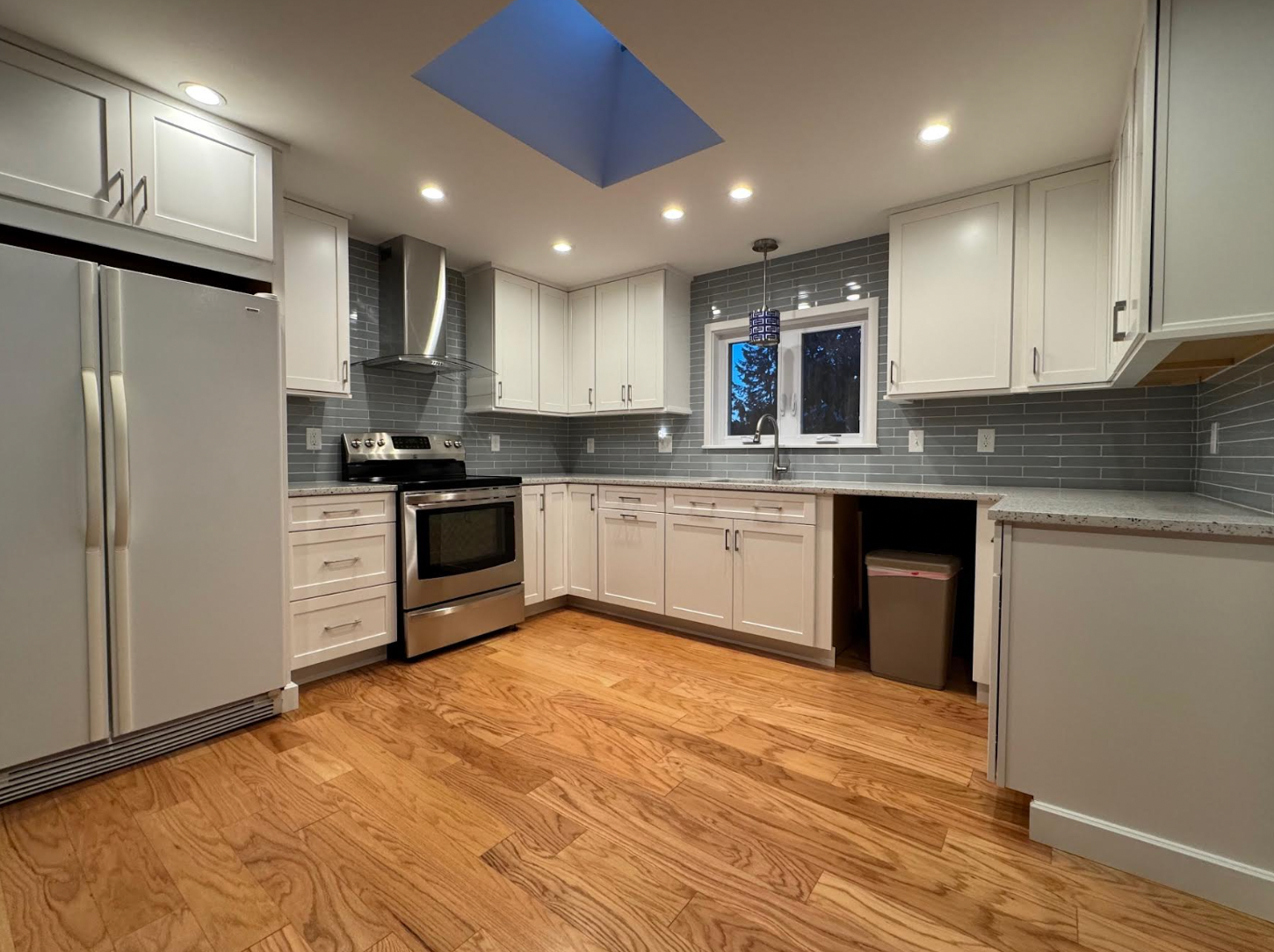
The kitchen is the space within the home where culinary creativity meets daily living. For homeowners considering a kitchen renovation, integrating modern features can significantly enhance both functionality and aesthetics. At Cumberland Kitchen, we specialize in crafting kitchens that blend practical innovation for your family with a stylish yet functional, timeless design. Here are the top 10 must-have features to consider for your modern kitchen remodel. 1. Open Floor Plan An open floor plan seamlessly connects the kitchen with adjacent living and dining areas. This can help foster a sense of spaciousness and facilitate social interaction, especially when simultaneously hosting and preparing food. Additionally, this layout allows for a more flexible use of space, making it ideal for both everyday living and entertaining. Many homeowners will also appreciate that fewer walls pose less of a barrier to natural light, helping to brighten up the space. 2. Smart Appliances Incorporating smart appliances elevates the kitchen’s functionality. Features like Wi-Fi-enabled refrigerators, programmable ovens, and voice-controlled lighting systems offer convenience and efficiency for families. For example, smart appliances can allow you to control various aspects of your kitchen remotely or let each family member customize settings to suit their needs. 3. Ample Storage Solutions Efficient storage is a must in a modern kitchen. To maximize space and keep essentials within easy reach, consider integrating pull-out shelves, deep drawers, and pantry organizers. Innovative solutions like hidden storage compartments can also help maintain a clutter-free environment. Today's storage solutions are more streamlined and stylish than ever, so they do not detract from the kitchen design. 4. Kitchen Island with Multifunctional Features Kitchen islands have become a staple. A well-designed island serves multiple purposes, from additional prep space to casual dining and extra storage. Incorporating features like built-in sinks or cooktops can further enhance its usefulness, making it a central hub in your kitchen. 5. Energy-Efficient Lighting Modern kitchens benefit from layered lighting that combines ambient, task, and accent illumination. Utilizing energy-efficient LED fixtures reduces utility costs and offers versatility in setting the desired mood and functionality for various kitchen activities. Consider focusing your lighting around your layout, being sure to illuminate countertops, islands, sinks, and storage areas. Thanks to modern lighting's efficiency, you don't have to worry about energy usage, even with layered lighting to suit your practical and ambiance needs. 6. Durable and Sustainable Materials Opting for durable and eco-friendly materials ensures longevity and minimizes environmental impact. Materials like recycled countertops, sustainable cabinetry, and low-VOC finishes contribute to a healthier kitchen environment. Fortunately, opting for eco-friendly materials doesn't mean you're limited in terms of design. Countertop materials such as marble, granite, and soapstone are durable and recyclable, while renewable, fast-growing bamboo is a sustainable choice for cabinetry. 7. High-Quality Countertops Investing in high-quality countertops enhances the kitchen's aesthetics and functionality. Materials such as quartz or granite offer durability and timeless appeal, providing a resilient surface for meal preparation. However, while the material may not go out of style, the color can. If you truly want a timeless remodel, stick to neutrals like beige, brown, white, or gray. 8. Advanced Ventilation Systems Effective ventilation is essential for maintaining air quality and removing cooking odors. Modern range hoods with advanced filtration systems ensure a fresh and comfortable kitchen environment, especially in open-concept designs. 9. Ergonomic Design Elements Incorporating ergonomic principles into the kitchen design enhances comfort and efficiency. Features like adjustable-height countertops, strategically placed appliances, and user-friendly cabinet hardware contribute to a more accessible and enjoyable cooking experience. Ergonomic design can also include features you may not immediately think of, such as natural lighting that is easier on the eyes or more comfortable flooring that makes standing for prolonged periods easier on the body. 10. Personalized Aesthetic Touches Personalizing the kitchen with unique aesthetic elements reflects individual style and adds character to the space. Whether it’s a distinctive backsplash, custom cabinetry, or curated décor, these touches make the kitchen truly your own. Recently, modern design has been all about character and uniqueness, so feel free to embrace quirky features that embody your personal style. By thoughtfully integrating these features, homeowners can create a modern kitchen that is stylish and functional. At Cumberland Kitchen, we are committed to guiding you through the renovation process and ensuring that your kitchen becomes a space that meets your needs and reflects your personal style.
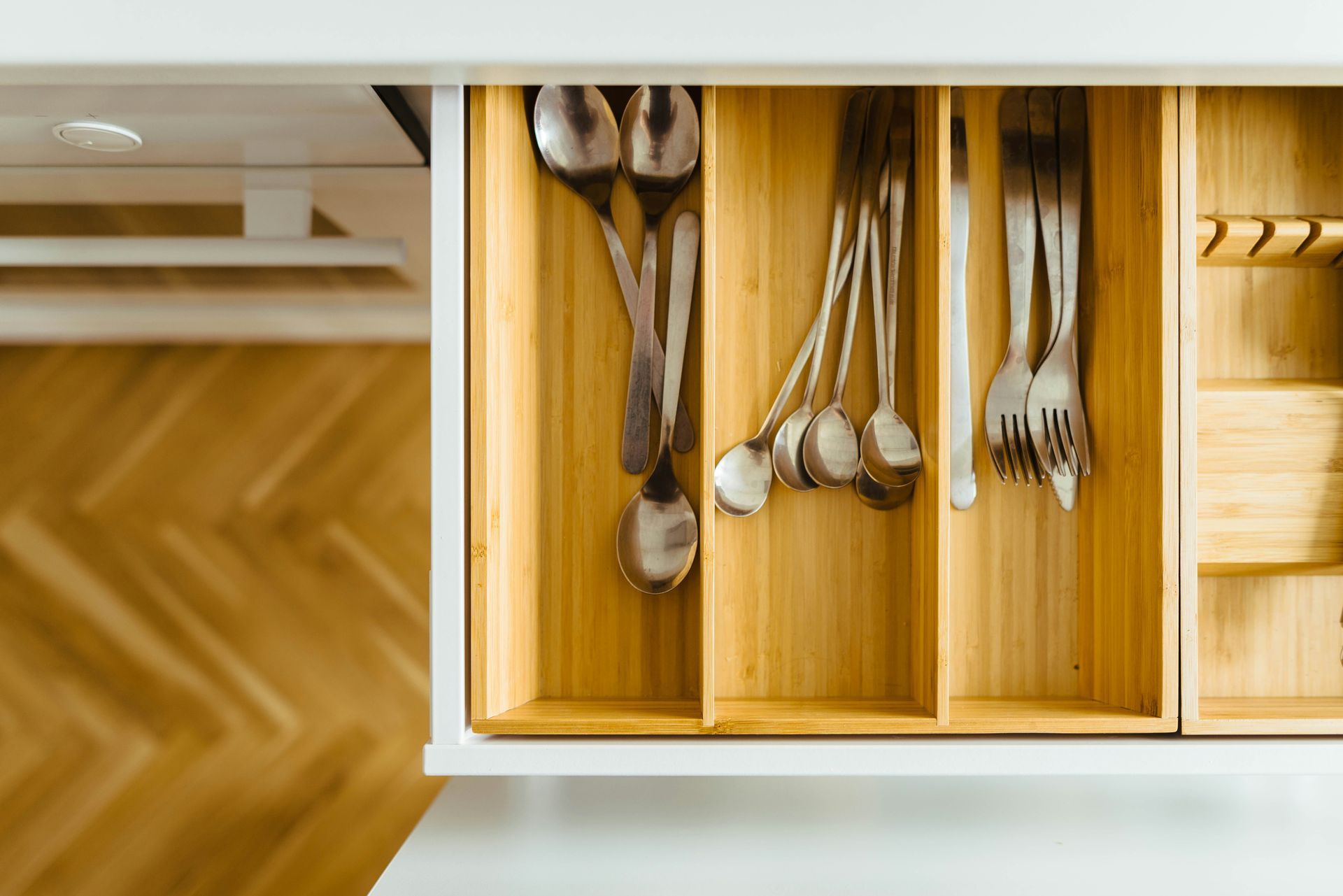
A kitchen remodel is an exciting opportunity to transform the look, feel, and functionality of the space. However, with so many options to consider, it can also quickly become overwhelming. One strategy to help your kitchen remodel succeed is prioritizing upgrades to make certain the final results align with your needs, lifestyle, and budget. In this blog, we’ll discuss a few strategic kitchen remodel decisions that can help ensure your remodeled kitchen is as functional as it is stylish. Assess Your Needs and Lifestyle Functionality is essential in a kitchen. Start by considering how your family uses the kitchen daily. Do you love cooking? Frequently use the room as an entertaining space? Cherish your family meals? Then, think about any current problem areas that impact your kitchen use. Issues could range from lack of storage to outdated appliances or just a poor layout. Remember to focus on functionality first, ensuring the space meets practical needs before considering aesthetics. Start with the Essentials The essentials are often the most common kitchen issues: appliances, layout, and storage. Upgrade to energy-efficient appliance models that offer long-term savings and convenience despite their sometimes more costly initial price. Layout improvements typically involve structural changes that reconfigure the “work triangle” for better traffic and workflow, such as adding a kitchen island. Storage can never be overlooked in a kitchen. Prioritize cabinets, pull-out drawers, and pantry spaces to enhance organization and decrease clutter. Balance Functionality with Style Aesthetics do play a role in a kitchen remodel. After all, many homeowners want their formerly outdated-looking kitchens to look fresh and stylish. However, it is important to aim for a balance of functionality with style. Choose durable and easy-to-clean materials for your countertops and flooring that match your design preferences and color palette. Investing in timeless design elements that won’t quickly go out of style, like neutral cabinets or classic hardware, can also be a good idea. If you do want to make a big impact on the appearance of your kitchen, small but impactful upgrades can help you elevate the space without breaking your budget. For example, you could add a stylish backsplash or install modern light fixtures. Plan for Long-Term Value Shopping for new kitchen features and creating your dream space can be exciting, but don’t get so caught up that you lose sight of the future. Prioritize upgrades that boost home value instead of passing fads. This can mean opting for high-quality cabinetry, quartz countertops, or professional-grade appliances if they’re in the budget. Additionally, consider your family’s future needs, whether that be a growing family or potential resale appeal. Working with a professional can help you identify which upgrades will offer the best return on investment. Let Cumberland Kitchen Make Your Kitchen Remodel Dreams a Reality Now that you know how important it is to prioritize upgrades that will ensure your kitchen model is both functional and stylish, let our experts at Cumberland Kitchen provide personal guidance on achieving your dream kitchen. Consult with our team for a seamless remodeling experience that ensures the end results meet your practical, aesthetic, and budget needs.
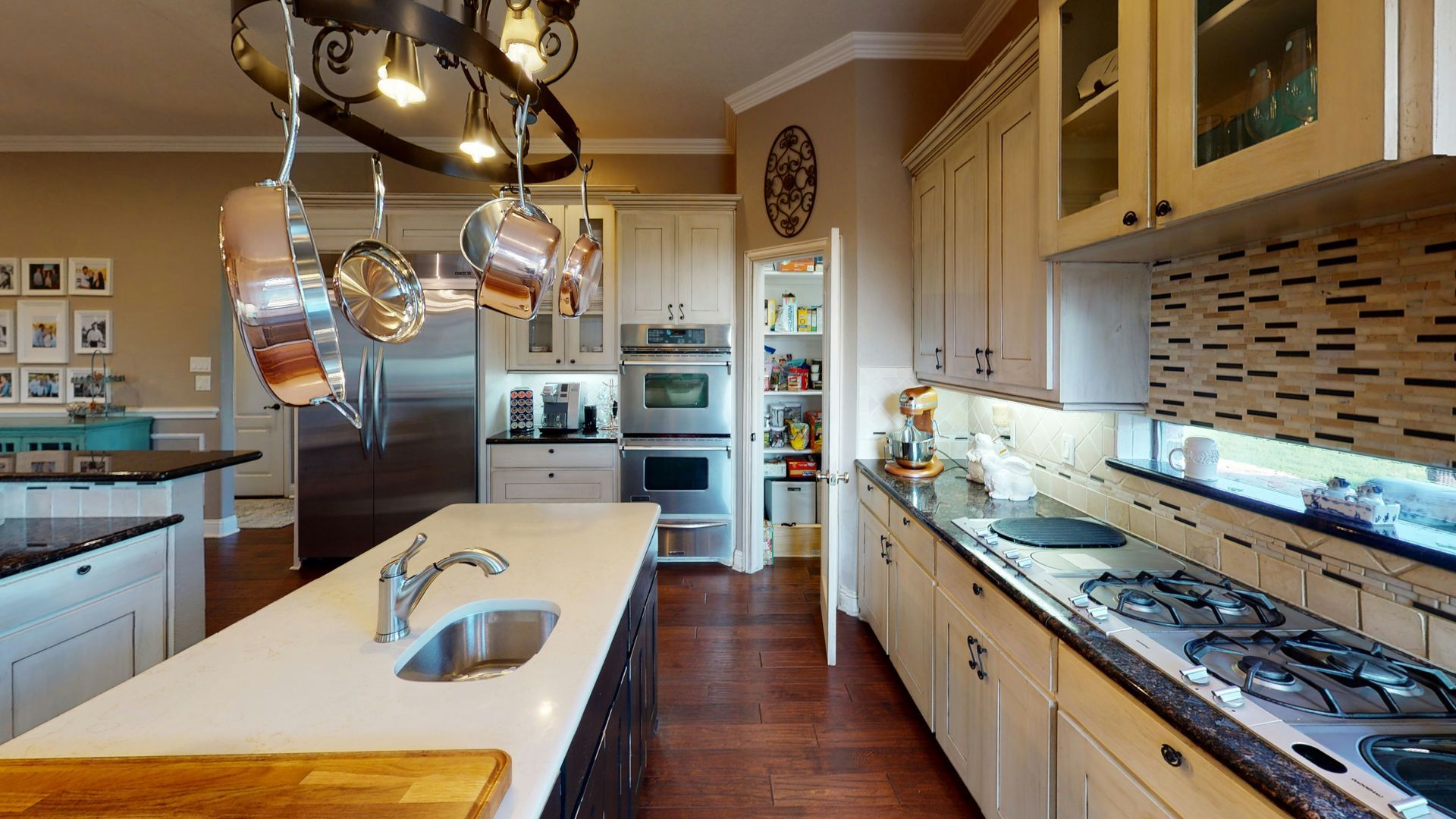
You often hear that the kitchen is the heart of the home, but in order to become this, a kitchen needs to be a family-friendly space where functionality and style meet seamlessly. Designing a space that works for your busy family while maintaining an aesthetic appeal is key. Key Features of a Family-Friendly Kitchen Family-friendly kitchens often embody the following features. Durable Materials . While marble makes a beautiful countertop, its softness and porosity can make it unsuitable for busy families. Instead, opt for scratch and stain-resistant materials like quartz or granite. Couple your countertops with easy-to-clean flooring options like tile or luxury vinyl for the ultimate family-friendly space. Ample Storage . It’s always a good idea to prioritize storage in homes with families, avid bakers, or owners who like to cook. Install deep drawers, pull-out shelves, and pantry cabinets to keep the kitchen organized and tidy. Safety Considerations . If you have children, don’t overlook common safety hazards. Include rounded countertop edges, anti-slip flooring, and child-proof cabinets. Multi-Functional Layout . There is an entire science behind kitchen layouts and functionality that professionals can help you with. The basics are to embrace zoned plans with areas for cooking, dining, prep, and gathering with an open layout that encourages effortless traffic flow. Blending Functionality with Style Designing a family-friendly kitchen doesn't mean sacrificing style for practicality; with the right choices, you can achieve both. Opt for cabinets with fingerprint-resistant finishes to keep your space looking neat and tidy. You can also consider adding a bold backsplash to infuse personality and charm. A warm, neutral color palette creates a welcoming atmosphere, while accent colors can reflect your family's unique style. For seating, a kitchen island with bar stools or a cozy built-in bench is perfect for casual meals and family gatherings. Incorporating modern technology like charging stations, smart appliances, or built-in speakers makes life more convenient and keeps everyone connected and entertained. Tips for Involving the Whole Family in the Design Process Whether you’re renovating your space or tackling a new build, involving the whole family in the design process can be fun and beneficial. Still, it remains critical to keep foundational items like functionality in mind. Here are a few ways to balance the two: Create a mood board together to collect ideas, colors, and elements the family loves. Let children help with choosing accent colors or decor elements to create a sense of ownership. Test materials and layouts as a team when shopping for samples so that each person can see and feel elements like flooring, countertops, and paint colors. Consider how the kitchen will grow with your family’s needs, such as space for teenagers or entertaining guests. Work with a professional to balance everyone’s preferences while maintaining cohesion. Cumberland Kitchen Can Create Your Family-Friendly Space A family-friendly kitchen can embrace both functionality and style to effortlessly become the heart of your home. Contact the expert team at Cumberland Kitchen for professional guidance in creating a custom kitchen that takes into account your needs and preferences to balance your family’s lifestyle and aesthetic goals.
