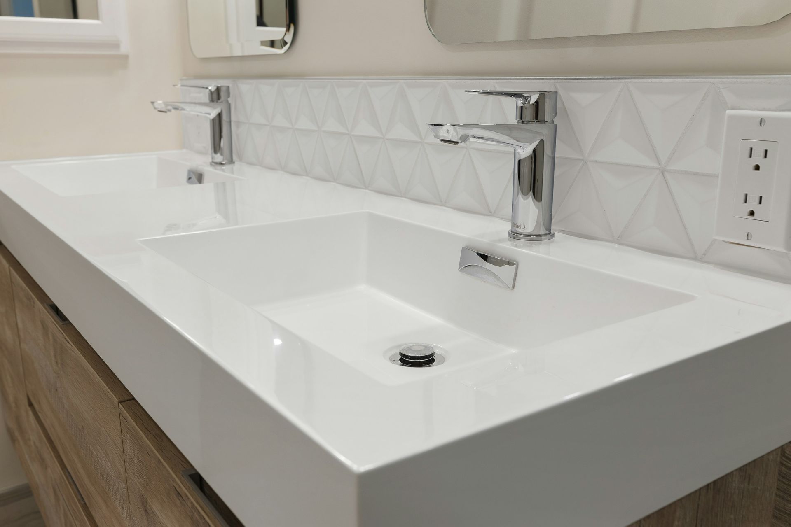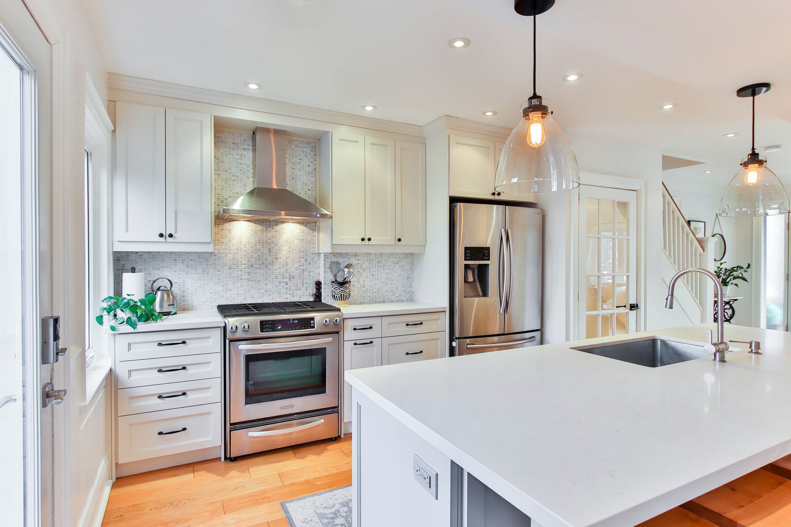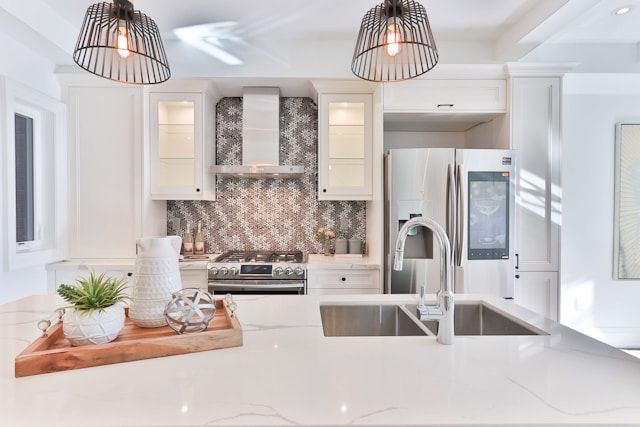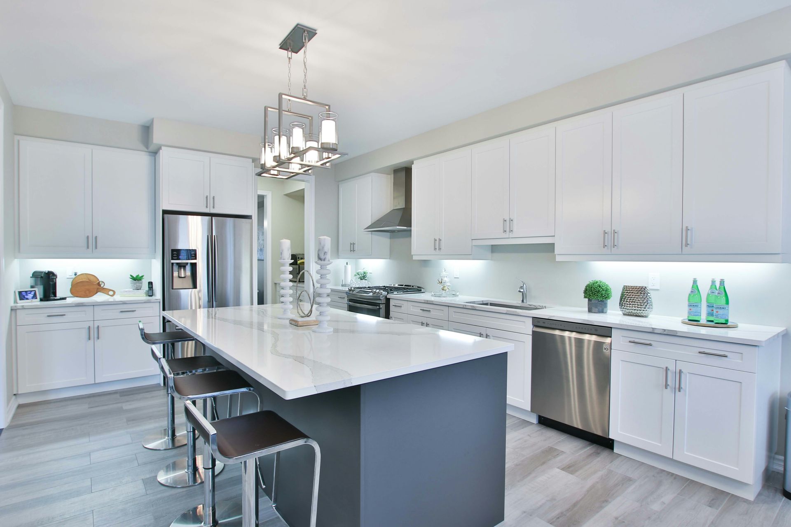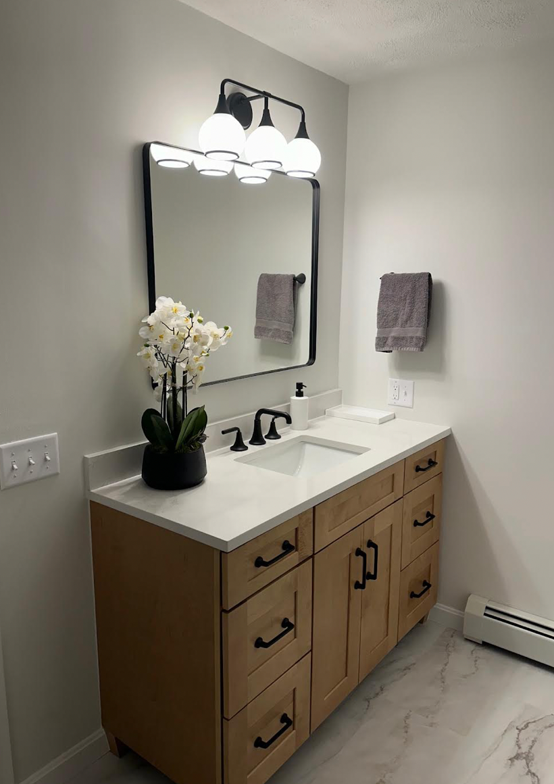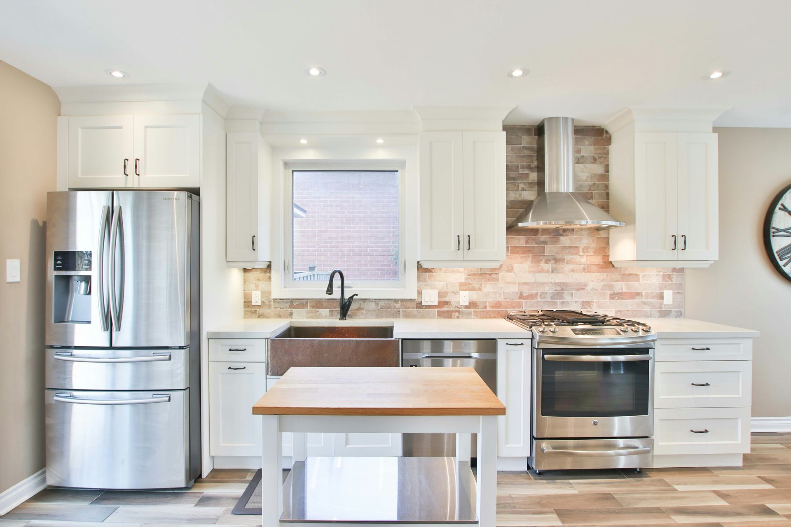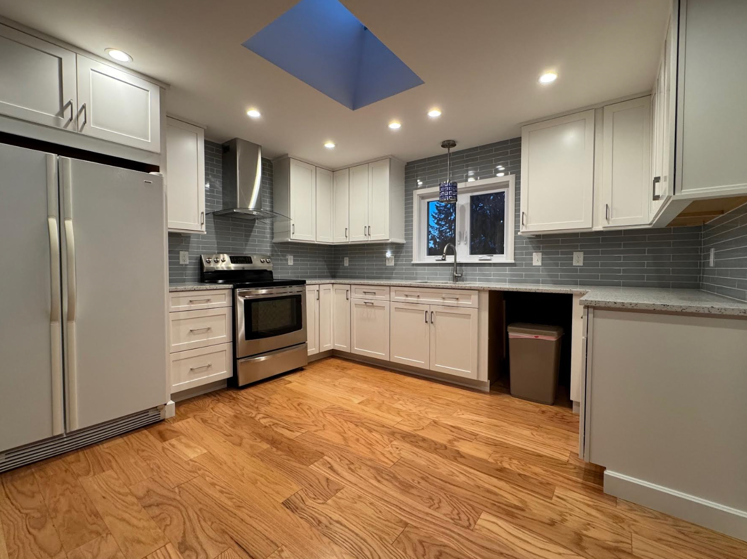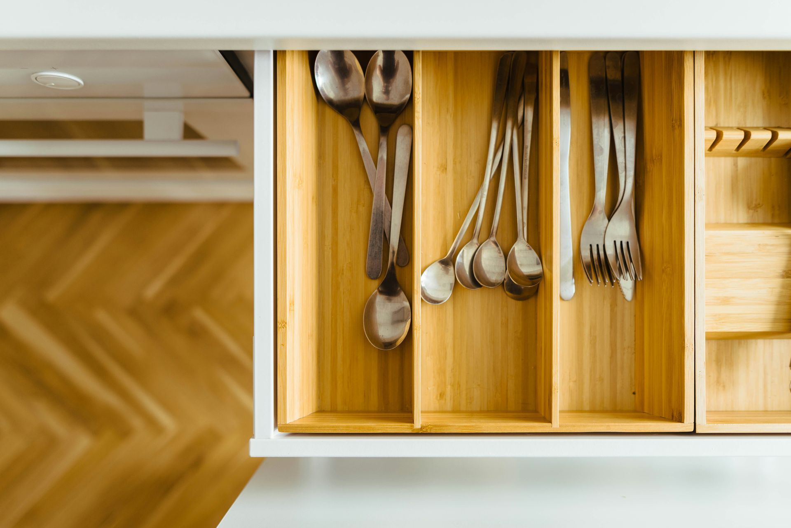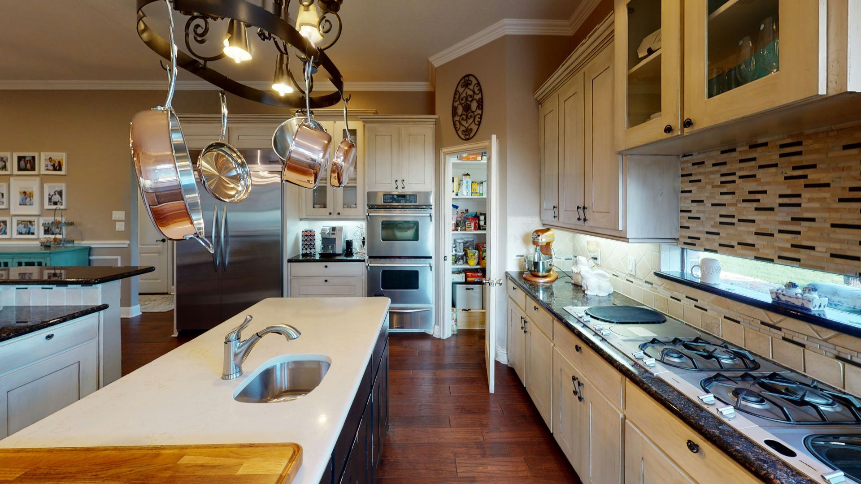When it comes to designing your dream home, the kitchen is king. Likewise, if you’re planning to sell the property in the near future, the quality of your kitchen could make or break the sale. While there are many important decisions that need to be made, knowing whether to go for an open floor plan will provide a platform from which to build on.
The open floor plan solution is an increasingly popular choice in today’s market, but is it right for your property? As with any major decision, weighing up the pros and cons is essential. Here’s all you need to know.
Open Plan Kitchens: The Pros
There are significant interior design benefits to be had from choosing the open plan approach to your kitchen and living or dining area. Here are the most significant selling points for this option:
-
Removing the internal walls will make the kitchen and additional spaces look far bigger, which can fool the eyes into thinking your home is larger than it is.
-
You’ll gain the ability to keep an eye on the kids with far greater ease as there is a greater field of view across the open floor plan.
-
Mealtimes become convenient as you can easily move items from the kitchen to the table or even rest some items on the kitchen counters.
-
You’ll be able to enjoy easier communication with the family when they are in the other room. This can be ideal for parties and gatherings too.
If those incentives sound appealing to you, or could be used to promote the property to prospective buyers, going for the open plan option could be ideal.
Open Plan Kitchens: The Cons
While open plan kitchen/living spaces do bring many benefits, there are some potential drawbacks to consider too. These are some of the most significant limitations that you need to consider:
-
The lack of a barrier will enable smells to carry. While this can be enjoyable while cooking, the after smells aren’t quite so fun. This can impact your time in the living area.
-
Likewise, you’ll be able to see the dirty dishes that have piled up in the kitchen, which can prevent you from enjoying the evening after a lovely meal.
-
The noises associated with cooking (boiling water, microwave buzzing, etc.) will also be far more noticeable while you’re sat in the other room.
-
It can cause privacy issues as multiple spaces are combined as one, meaning bedrooms and bathrooms are the only rooms with doors.
Furthermore, it does mean that you’ll need to match your interior design aspects across all spaces. In truth, you’ll naturally want to do this.
Summing It All Up
There is no single right or wrong choice as to whether you should use open floor plans or not. In truth, it will largely come down to personal preferences.
With this in mind, you must take the size and layout of your home into account, along with the needs of your family. As long as you do this, finding the right decision should be easy.
