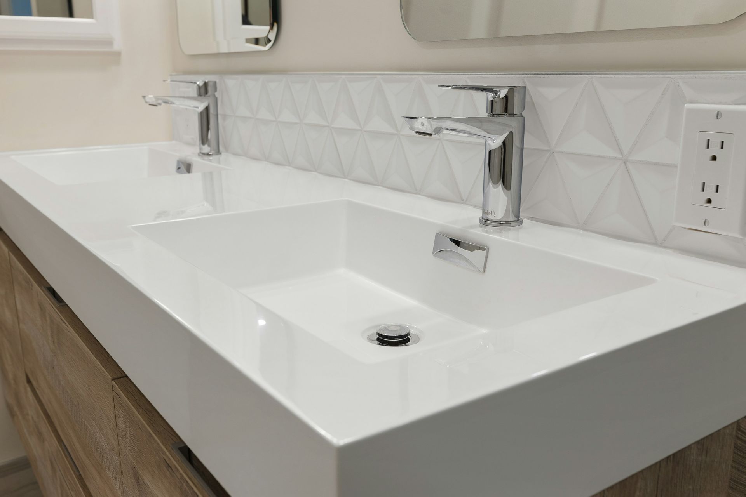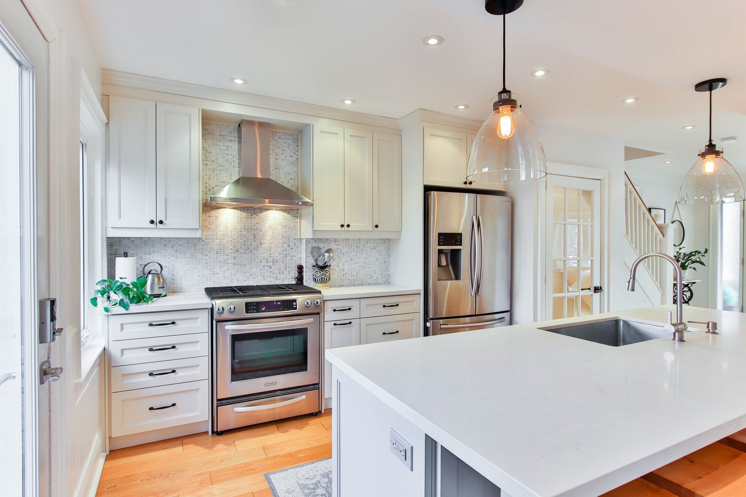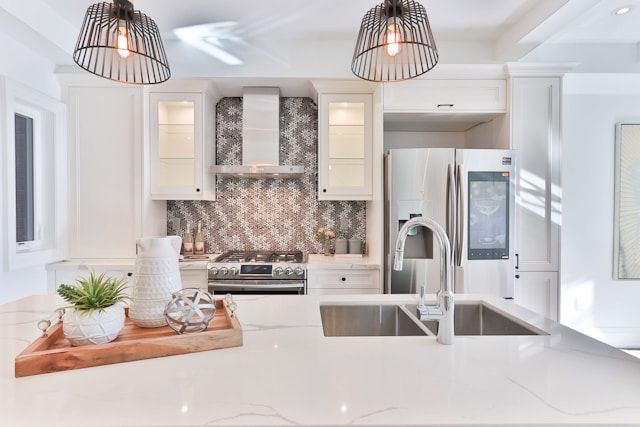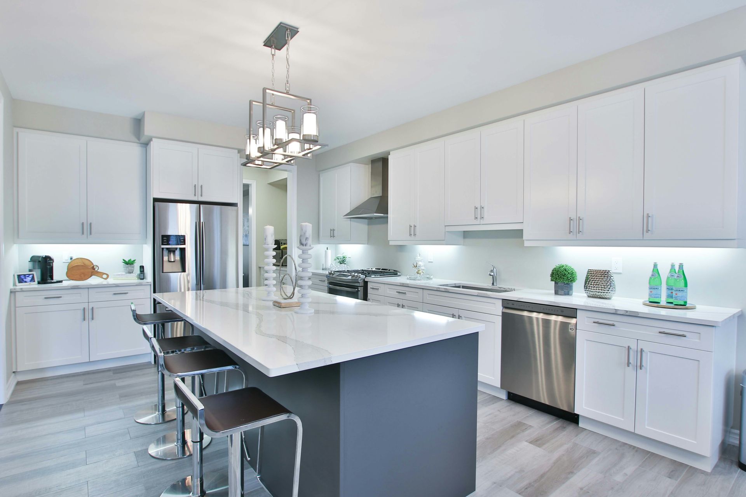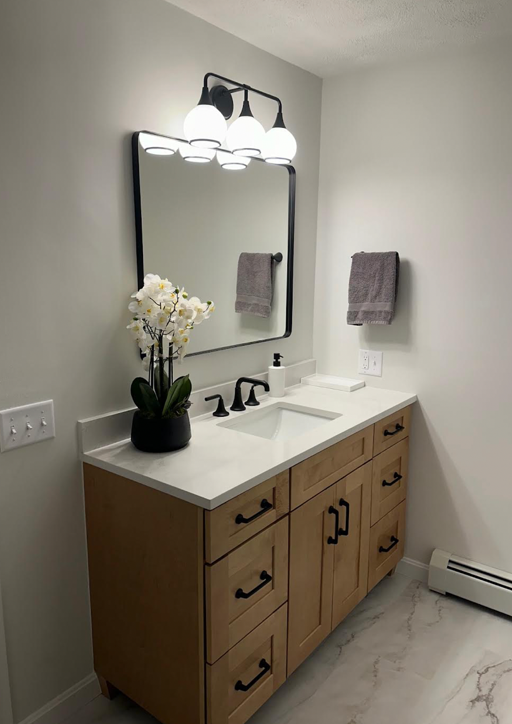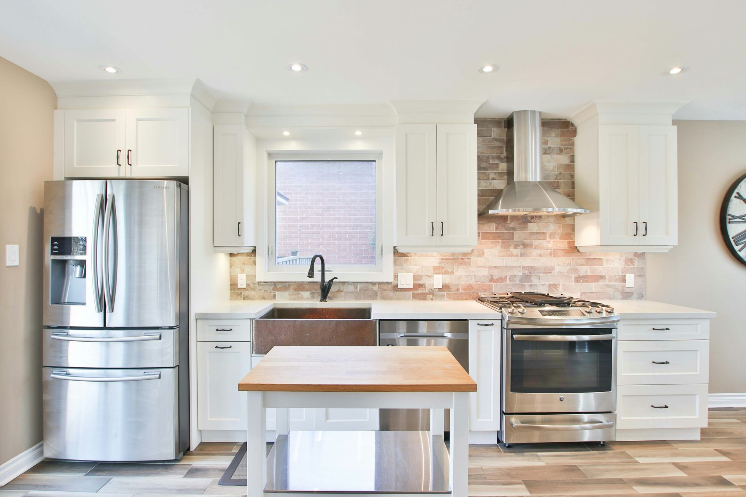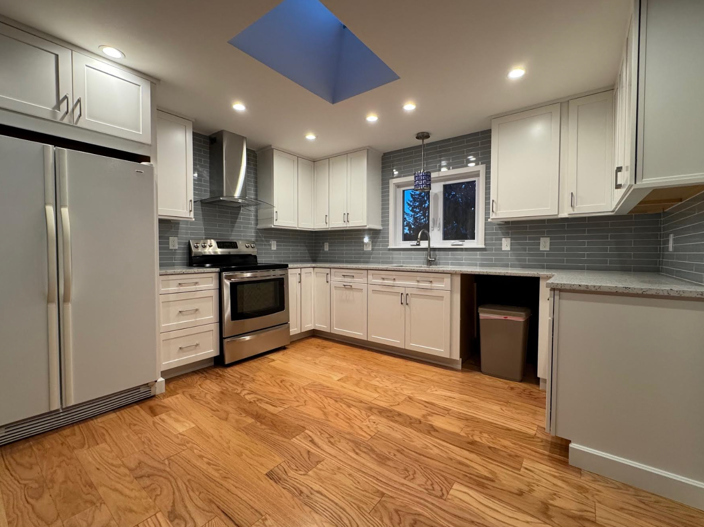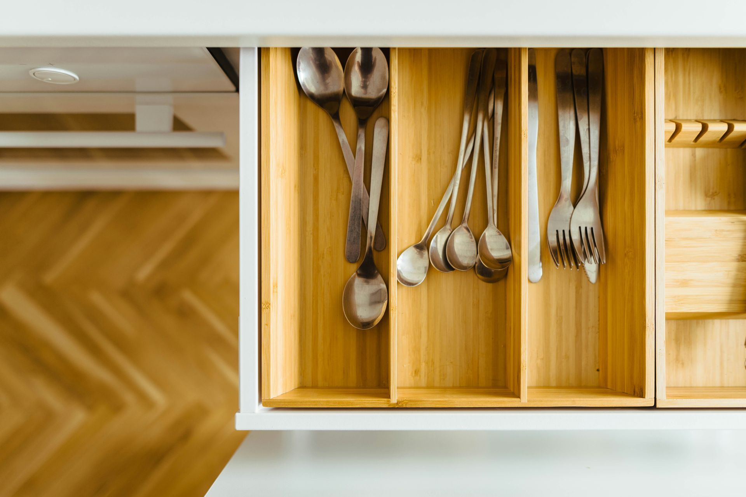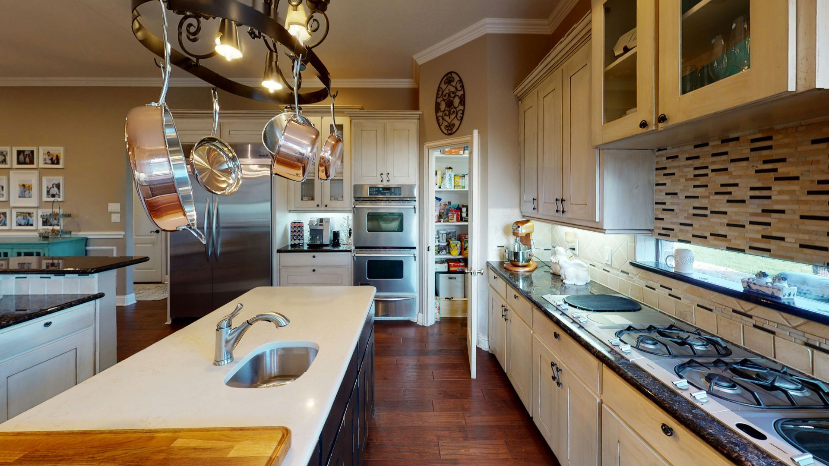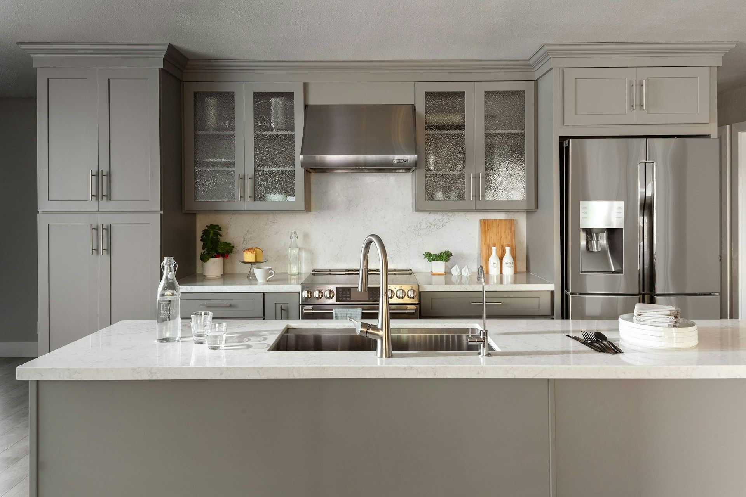The kitchen is the heart of the home—it's where meals are prepared, families gather, and memories are made. In recent years, open-concept kitchens have become a popular choice for homeowners looking to create a more spacious and social environment. But is it the right choice for you? Before knocking down those walls, let’s take a closer look at the pros and cons of creating an open-concept kitchen.
Pros of an Open-Concept Kitchen
1. More Space and Natural Light
One of the most significant advantages of an open-concept kitchen is the feeling of more space. By removing walls, your kitchen blends seamlessly with adjoining areas like the living or dining room, making the entire space feel larger and more open. This design is especially ideal for smaller homes where maximizing space is a priority.
An open-concept layout also allows more natural light to flow through the home, creating a brighter and more inviting atmosphere. Without walls blocking windows or obstructing views, sunlight can reach every corner, giving your space an airy feel.
2. Great for Entertaining
If you love entertaining guests, an open-concept kitchen is an excellent choice. This layout makes it easy to socialize while preparing food, so you never feel left out of the action. Guests can relax in the living area while you finish cooking, and you can still be part of the conversation.
The open space also makes it easy to set up a buffet-style spread or a cozy gathering area where people can mingle. Whether it’s a family gathering, a dinner party, or a holiday celebration, an open-concept kitchen can make hosting more enjoyable for everyone.
3. Easier to Watch Your Kids
An open-concept kitchen can be a lifesaver for families with young children. The lack of walls means you can keep an eye on your kids while they play or do homework in the living room, even as you’re busy in the kitchen. It’s a practical solution that allows you to multitask without compromising on safety or supervision.
Cons of an Open-Concept Kitchen
1. Less Privacy
While openness is great for socializing, it can also mean less privacy. With no walls separating the kitchen from other parts of the home, it can be challenging to find a quiet space when the kitchen is in use. If someone is cooking, others in the living room may find it hard to focus on a conversation, work, or even watch TV without distractions.
An open-concept layout might not be ideal if you prefer distinct zones within your home or value having separate spaces for different activities.
2. Visible Clutter
An open-concept kitchen also means that everything is on display—both the good and the messy. When there’s no wall to hide dirty dishes, appliances, or the inevitable clutter that builds up during meal prep, it can make the entire space feel chaotic and overwhelming. If you do not clean up immediately after cooking, an open kitchen may not be the best choice, as the mess will be visible to anyone in the adjoining rooms.
3. Noise Issues
Kitchens are noisy spaces— there’s no way around it. Whether it’s the sound of chopping, appliances running, or pots and pans clanging, these sounds are not contained and can easily spread throughout the entire living area if you have an open-concept kitchen. This can be especially problematic if your living room or dining area is frequently used for work or study.
Is an Open-Concept Kitchen Right for You?
Ultimately, deciding whether to create an open-concept kitchen depends on your lifestyle and personal preferences. If you value open spaces, natural light, and a social atmosphere, an open-concept design might be the perfect way to modernize your home and bring your family together. However, if you prefer privacy, quiet, and the ability to hide kitchen clutter, a more traditional kitchen layout might be a better fit.
Working with a professional kitchen renovation company can help you weigh the pros and cons specific to your home and lifestyle and offer solutions to address some of the challenges of an open-concept kitchen if you decide this design is right for you.
