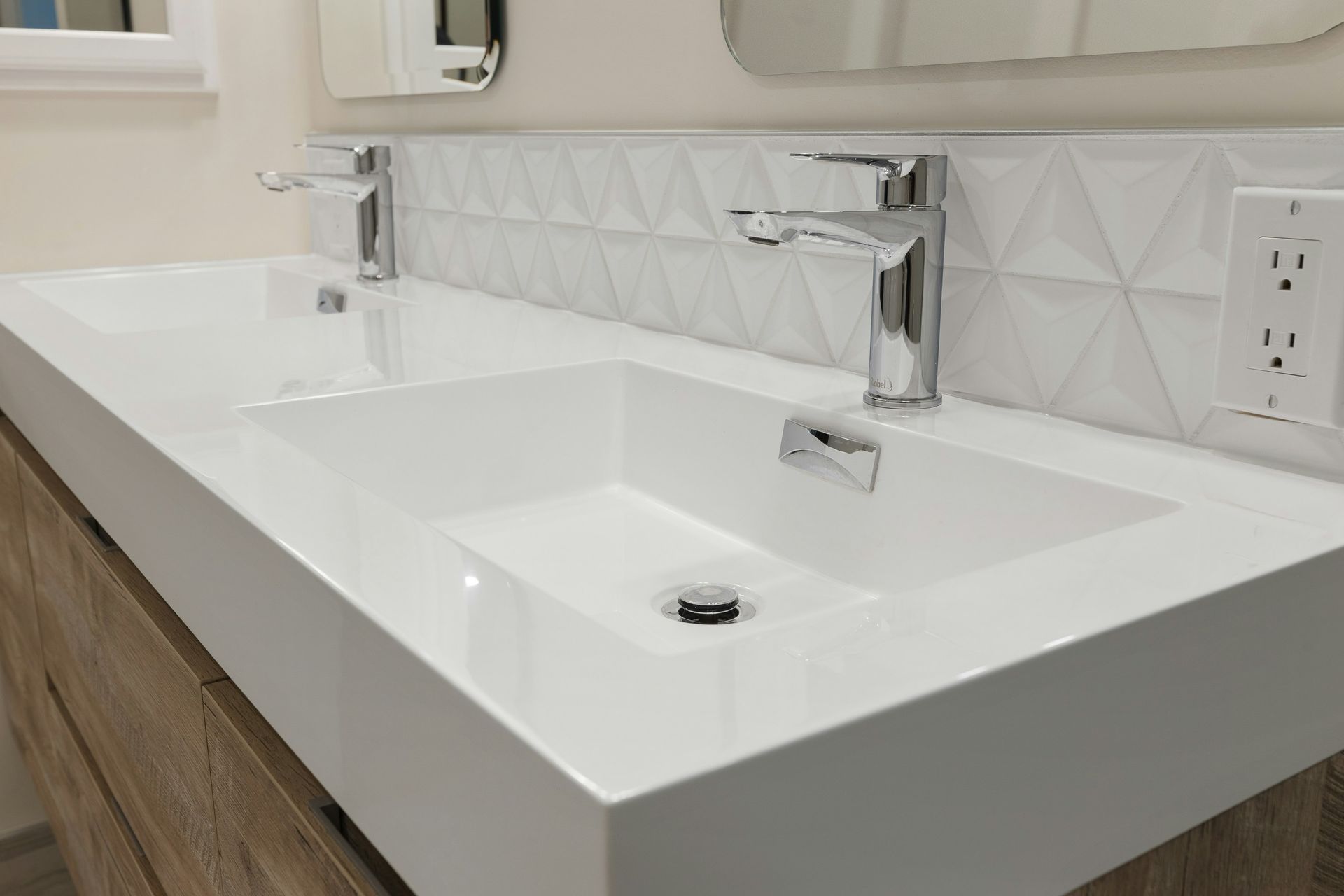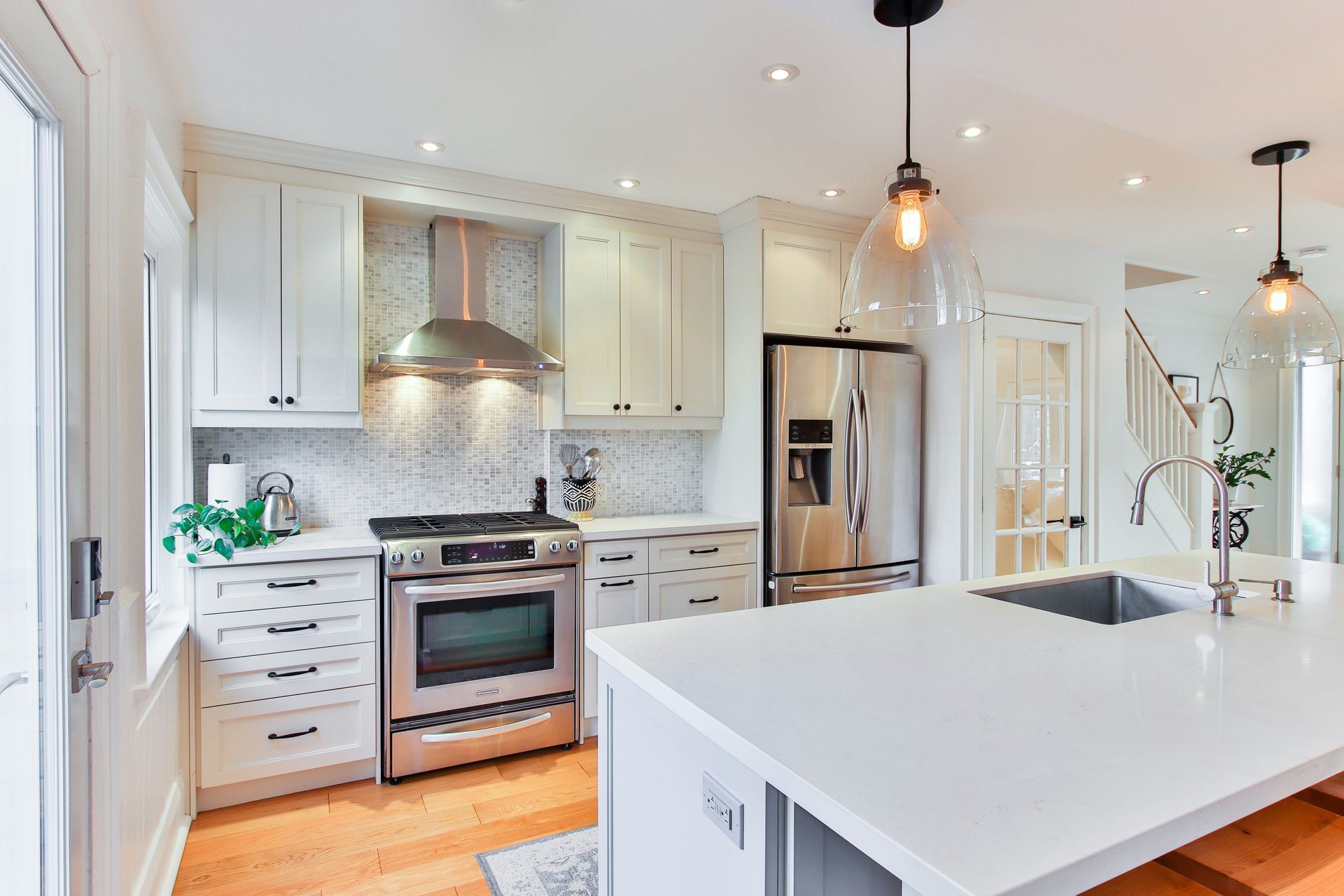Check your inbox for your requested download
Thanks For Your Submission
While your download is sending, perhaps you want to get in touch for a no-risk consultation with an expert designer.
Just fill out this short form and a friendly, knowledgeable designer will be in touch.No pressure, just some helpful advice.
From Our Blog

If you're designing a kitchen or bathroom, what features usually come to mind first? Layout? Paint or cabinet colors? Furnishings? The conversation usually doesn't start with texture. However, this subtle design element can influence the feel of your space. From polished stone countertops to hand-scraped wood floors, texture is what brings depth, personality, and even emotion to a room. In both kitchens and bathrooms, two of the most frequently used rooms in any home, texture can make the difference between a space that looks good and one that feels exceptional. Why texture matters in home design Texture refers to the surface of a material. But it goes beyond how it looks; texture also includes how a material feels to the touch. When you're designing a space, texture can be used to balance elements, create contrast, or add visual interest. For example, a minimalist, monochrome kitchen can feel a little sterile. However, if you add layers of texture, like brushed hardware, matte tile, and smooth quartz, your kitchen can become more intriguing and visually richer. Texture also plays a significant role in the emotions a space evokes for you and your guests. Soft, warm finishes can make a room feel welcoming and cozy, while sleek, glossy surfaces might evoke cleanliness and sophistication. This becomes especially important in kitchens and bathrooms, where function tends to take priority, but form and feeling matter just as much in these spaces where we spend so much time. Texture in the kitchen In the kitchen, texture helps create visual appeal and rhythm. It's the ideal space for strategic contrasts, such as pairing clean, smooth cabinetry with a rugged natural stone backsplash, or contrasting a glossy subway tile wall with a rustic wood butcher block countertop. Cabinet finishes, in particular, offer a wide range of textures. Painted finishes give a soft, smooth surface that blends well with most styles. Meanwhile, wood grains, especially when left exposed or lightly stained, can add natural texture that feels warm and grounding. You can also introduce texture variation with your countertops. Honed quartz or concrete gives a matte, tactile finish that contrasts beautifully with sleek metal fixtures. Alternatively, polished marble or granite can create a striking pairing with dark-stained wood cabinets or bold, painted ones. Even the hardware, from brushed brass to matte black or polished chrome, can help break up visual monotony and make the space feel curated rather than cookie-cutter. Texture in the bathroom Bathrooms benefit from a similar approach, where the interplay of textures can help subtly define the atmosphere. A bathroom filled only with shiny white tile may look clean, but it can also feel sterile and clinical. Add in a woven bath mat, a wood vanity, or matte-finish tiles, and suddenly the room feels much more inviting – like a spa oasis. Textures can be contrasted in the bathroom, much like they can be in the kitchen. For example, pairing smooth porcelain sinks with a tactile stone backsplash, such as slate, granite, or travertine, or using handmade ceramic tiles with slight surface variations, can make the space feel elevated without overwhelming it. Lighting also interacts with texture in powerful ways. Textured surfaces can help tone down natural light, creating shadows and dimensions instead of feeling too harsh. Artificial lighting can either emphasize or soften textured finishes, depending on how it's positioned. Designing with intention Texture should never feel like an afterthought. Instead, it should be built into the design process right from the start. Think about how each surface will feel, not just physically, but emotionally. A kitchen that's meant to feel modern and refined might lean into sleek, minimal textures. At the same time, a family-friendly space might benefit from soft, approachable materials that age with grace and character. The key is balance. Too much texture can make a room feel busy or chaotic. Too little, and it risks feeling sterile. The perfect mix of smooth against rough, matte beside glossy, warm tones alongside cool neutrals can be downright magic for a space. Bring your vision to life with Cumberland Kitchen At Cumberland Kitchen, we understand that a truly beautiful room isn't just about the right materials but the right mix of materials. Whether you're remodeling a kitchen or upgrading your bathroom, we can help you choose textures that align with your vision, your lifestyle, and your budget. Ready to start designing a space that feels as good as it looks? Contact Cumberland Kitchen today.

If you have ever tried to cook a full spread (or even just a family dinner) in a poorly designed kitchen, you know how frustrating it can be. Constant back-and-forth trips across the room, bumping into family members or oddly placed islands, and digging through cupboards and drawers that are impossibly far from your prep or cook areas. All of it slows you down and makes the experience much less enjoyable. But it also highlights the importance of a kitchen work triangle. The work triangle is a time-tested design principle that focuses on the relationship between the three main areas in your kitchen: the sink, the refrigerator, and the stove. When these elements are positioned with intention, they create a natural workflow that makes cooking more efficient and enjoyable. At Cumberland Kitchen, we design kitchens that are not only beautiful but also functional, working with you to create a space that suits your needs. The work triangle is one of the most important tools in achieving that balance. What is the kitchen work triangle? The concept of a kitchen work triangle is actually pretty simple. If you can picture an invisible triangle drawn between the sink, the refrigerator, and the cooktop, you have the basic idea of the setup. These are the core stations most commonly used during food preparation, cooking, and cleanup. When the triangle is well-proportioned, meaning each side is neither too long nor too short, you get a space that supports easy, fluid movement between stations and their respective tasks. In most kitchens, these stations already exist, but how they're positioned in relation to one another can dramatically impact how the space feels and functions. What happens when there is no triangle? You may have seen it in someone else's kitchen, or perhaps your own kitchen — refrigerators stuck in corners, sinks placed too far from the stove, or spaces with beautiful finishes but absolutely no functionality. When the triangle is ignored or overlooked, cooking becomes a hassle. You're much more likely to make more unnecessary trips from area to area, bump into things, and feel flustered. On the other hand, getting the layout right can make even a modest kitchen feel like a dream to use. The goal is to create a triangle that minimizes unnecessary steps, keeps everything within reach, and doesn't feel cramped. Why layout still matters in modern kitchens Even today's modern kitchens, with their open-concept designs, expansive islands, breakfast bars, and multifunctional zones, can still benefit from the traditional kitchen work triangle. Because, despite changes in style and structure, the fundamentals of cooking haven't changed. We still reach for ingredients from the fridge, rinse them at the sink, and cook them on the stove. The triangle makes sure that this rhythm flows smoothly, even in the most contemporary spaces. A well-designed work triangle offers benefits for any kitchen, whether modern or traditional. It can reduce the time it takes to prepare a meal, lower your chances of kitchen collisions, and simply make the space more enjoyable to use. This is true whether you're cooking solo or with a partner. Adapting the triangle to your space Not all kitchens are the same, and that's okay. The versatile work triangle can be scaled and adapted to fit different layouts. In a U-shaped kitchen, the triangle forms naturally. In an L-shaped kitchen, we might use an island to complete the triangle. Even in a galley-style kitchen, where space is narrow, we can arrange elements on either side of the walkway to maintain good flow and functionality. The most important thing is to avoid breaking the triangle's sides with unnecessary obstacles. For example, islands are great, but if they block access between the fridge and stove, they're more of a hindrance than a help. That's where expert planning makes a real difference. Every kitchen layout we design is tailored to the space, the family, and the way they actually use it day in and day out. Ready for a kitchen that truly works? At Cumberland Kitchen, we're passionate about designing kitchens that are as functional as they are beautiful. Whether you're starting from scratch or remodeling an outdated layout, we bring thoughtful planning and craftsmanship to every project. Together, let's build a kitchen that feels good to cook in every day, for every meal. Contact us today to schedule your design consultation and get started.
