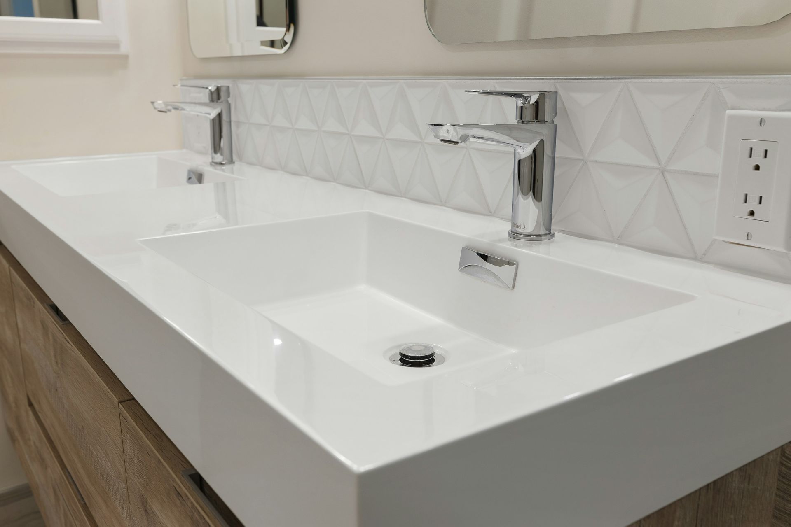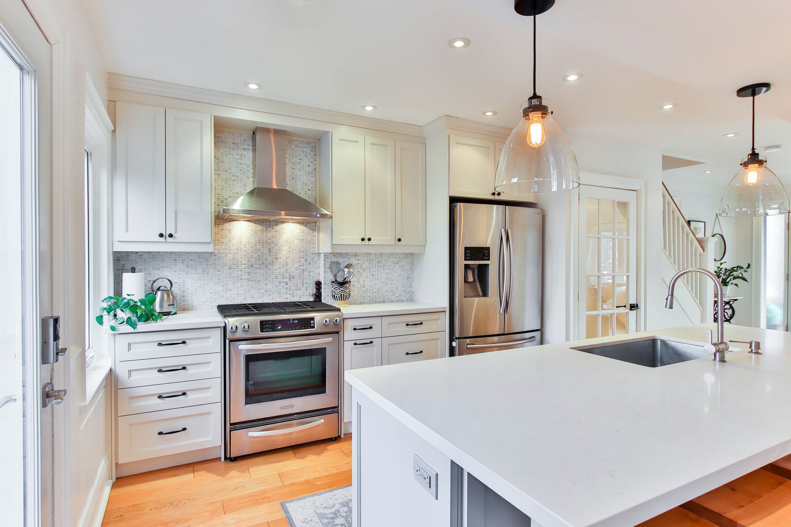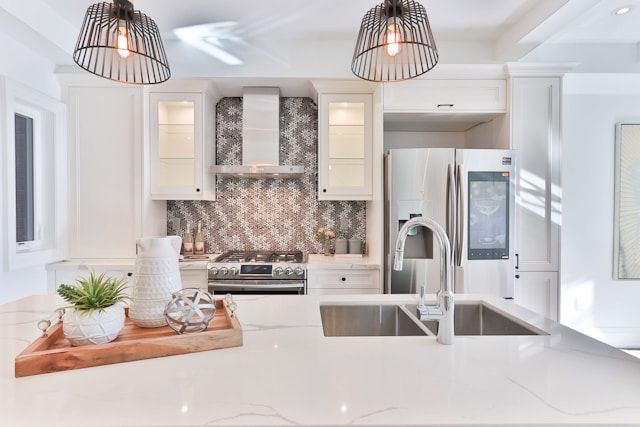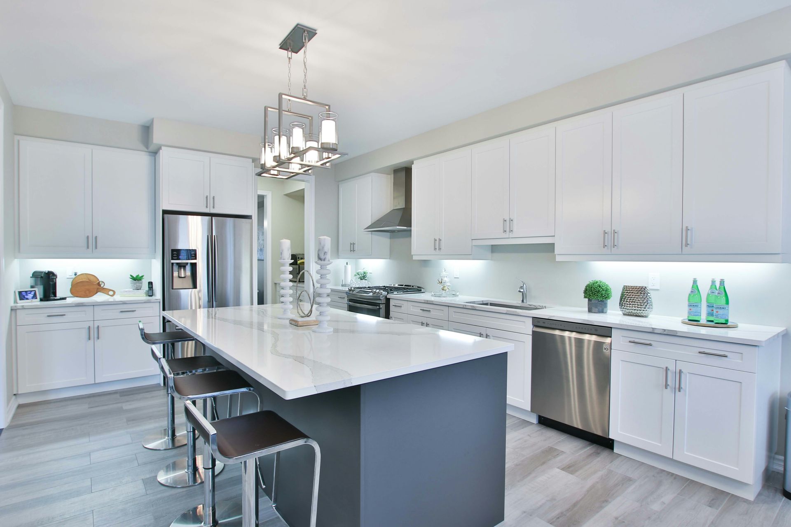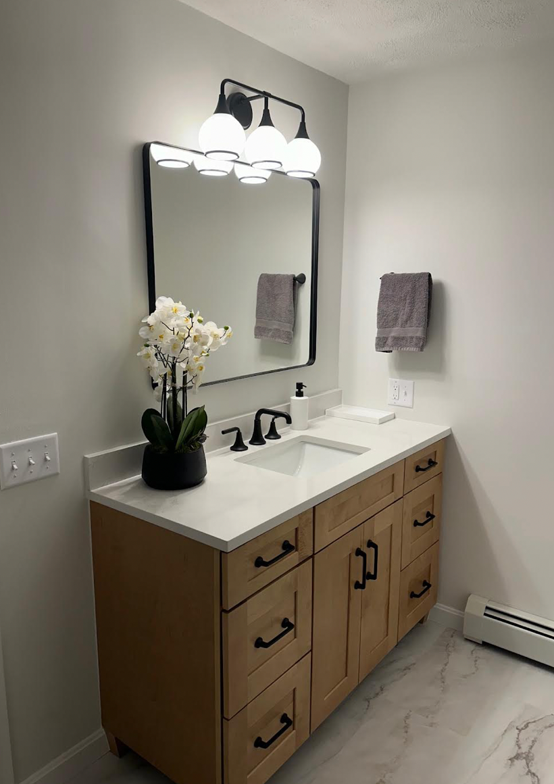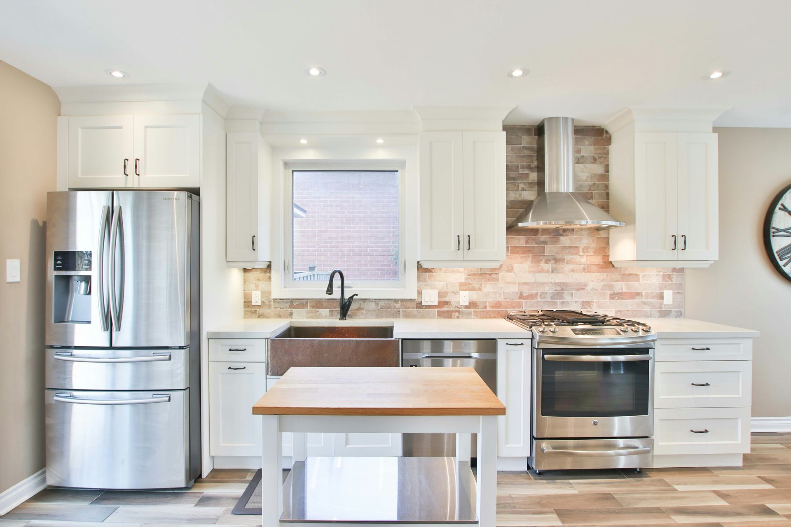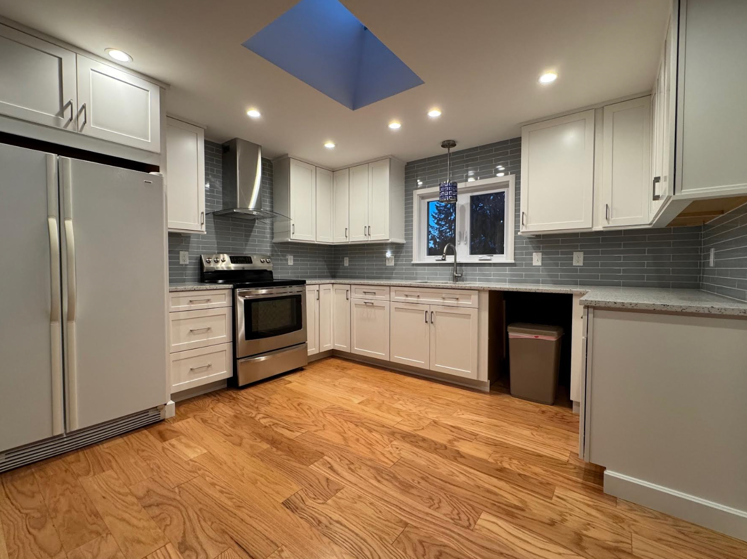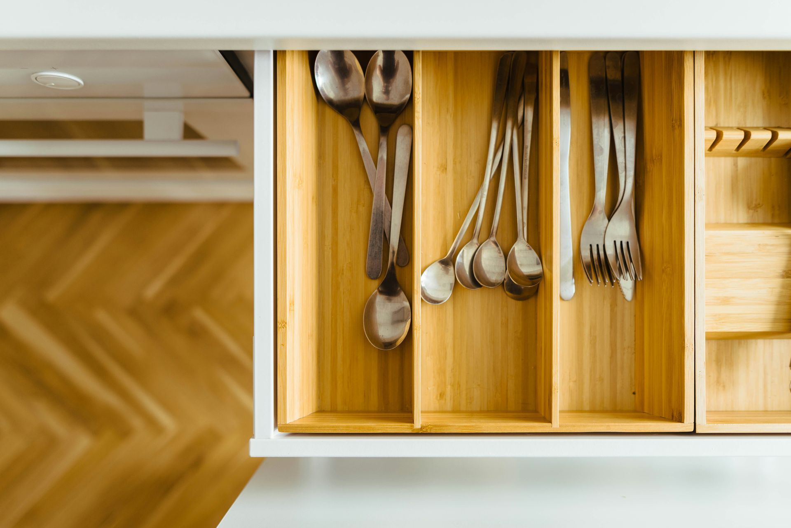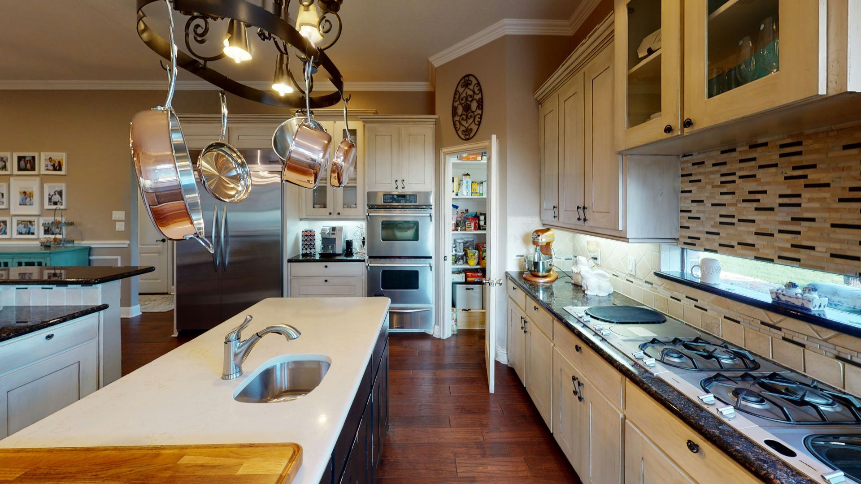Designing a bathroom that is accessible is about creating a space that promotes independence, safety, and comfort. By incorporating accessibility features into your bathroom design, you can make this essential space usable for everyone in your home. In this blog, we'll explore some essential tips for creating an accessible bathroom that caters to the needs of those with varying abilities.
Considerations that make your bathroom accessible for all
Wider Doorways
Start by ensuring the bathroom doorways are wide enough to accommodate a wheelchair or other mobility aids. A minimum width of 36 inches is recommended. This allows for easy access and maneuverability within the bathroom.
Zero-Threshold Showers
Traditional shower curbs can be a significant obstacle for individuals with mobility issues, as they may not be able to get over the lip of the shower stall base. Instead, opt for a zero-threshold or roll-in shower design that eliminates any barriers between the bathroom floor and the shower area. This provides easy access for wheelchair users and reduces the risk of tripping. Similarly, you can incorporate special bathtubs with a door as a walk-in feature instead of requiring the user to step up and over the edge.
Grab Bars
Install grab bars strategically throughout the bathroom, especially in the shower and around the toilet. These bars provide stability and support when standing up or moving around the bathroom. Make sure they are properly anchored to the wall to ensure safety.
Raised Toilet Seat
A raised toilet seat can make a significant difference in bathroom accessibility. It helps individuals with mobility challenges to sit down and stand up more easily. Consider installing one with grab bars for added support.
Non-Slip Flooring
Choose non-slip flooring materials for the bathroom to prevent accidents and provide stability. Options like textured tiles, slip-resistant vinyl, or rubber flooring can improve safety by reducing the risk of slipping, even when the floor is wet.
Handheld Showerhead
A handheld showerhead on a slide bar allows users to adjust the height and angle of the water stream, making showering more accessible for individuals with various needs. This feature can also be useful for caregivers assisting with bathing.
Lever-Handle Faucets
Replace traditional knobs with lever-handle faucets. Lever handles are easier to grip and turn, making it simpler for individuals with limited hand strength or dexterity to control water flow and temperature.
Accessible Sink
You may want to skip the traditional sink with cupboards or drawers underneath. Install a wall-mounted or pedestal sink with open space underneath. This design allows individuals using wheelchairs to roll up to the sink and access it comfortably. Make sure the faucet controls are easy to reach and use.
Adequate Lighting
Good lighting is essential in an accessible bathroom. Ensure that the bathroom is well-lit, with evenly distributed light. Consider adding motion sensor lighting near the entrance for added convenience.
Usable Mirrors
Over-the-sink mirrors are fantastic for bouncing light around your space. Still, they may not be the most functional choice for those with varying abilities. Alternatively, an angled cosmetic mirror on an adjustable wall-mounted arm allows the mirror to be pulled away from the wall and in a direction suitable to the user.
A safe and functional space
Designing an accessible bathroom is about creating a space that empowers individuals with disabilities to maintain their independence and dignity while keeping them safe and comfortable. By incorporating these accessibility features into your bathroom design, you can make this essential part of your home welcoming and functional for everyone.
