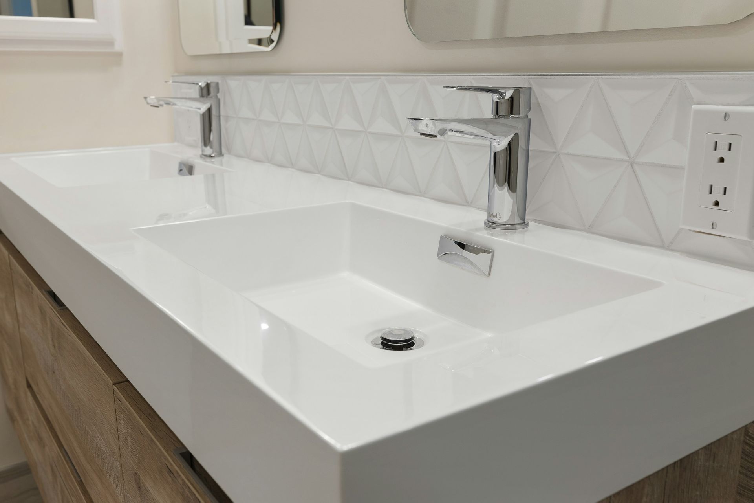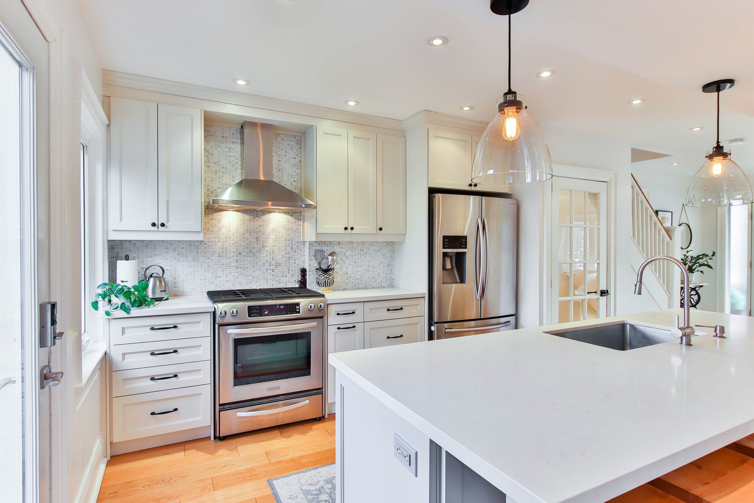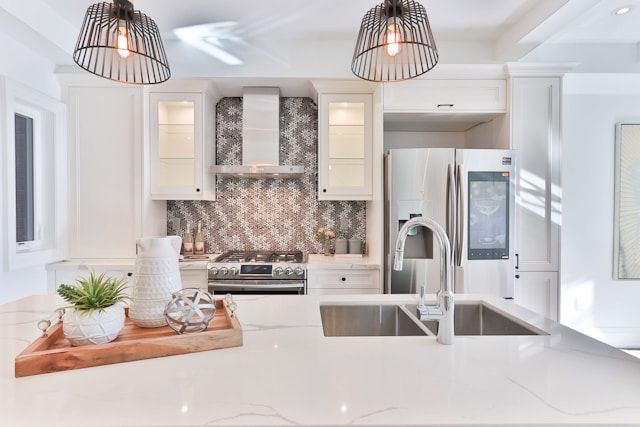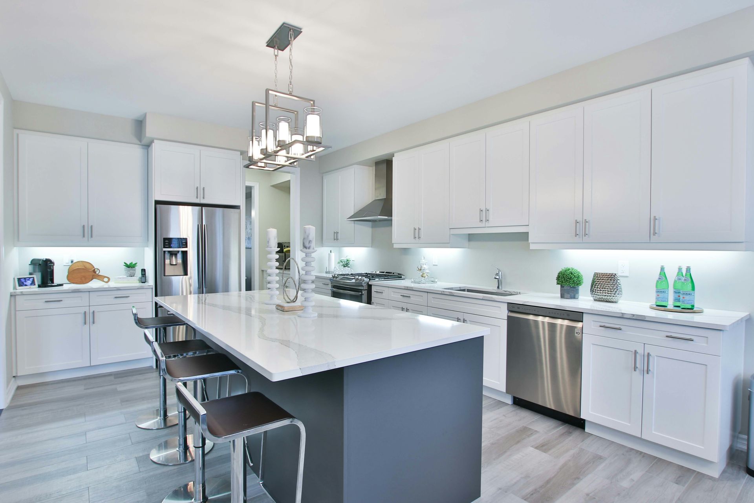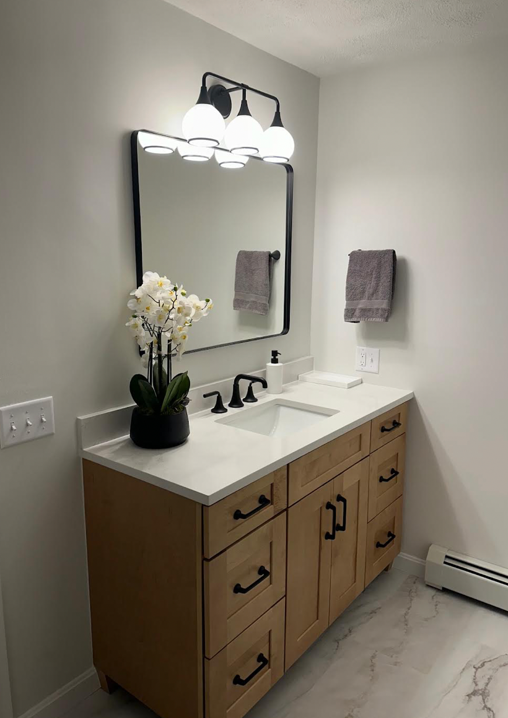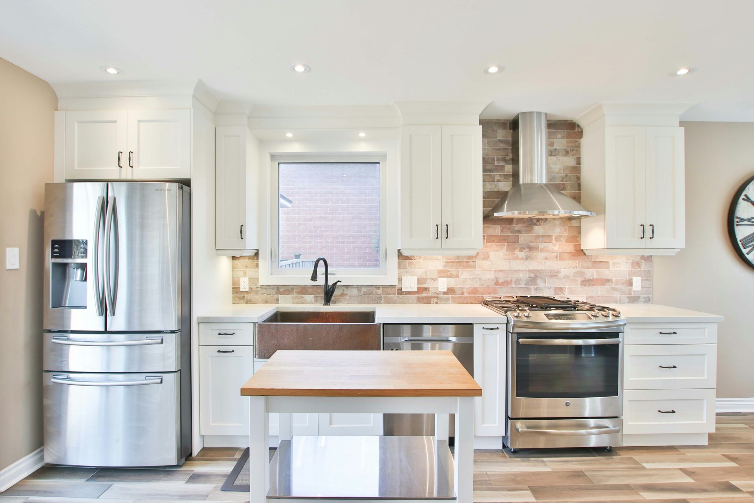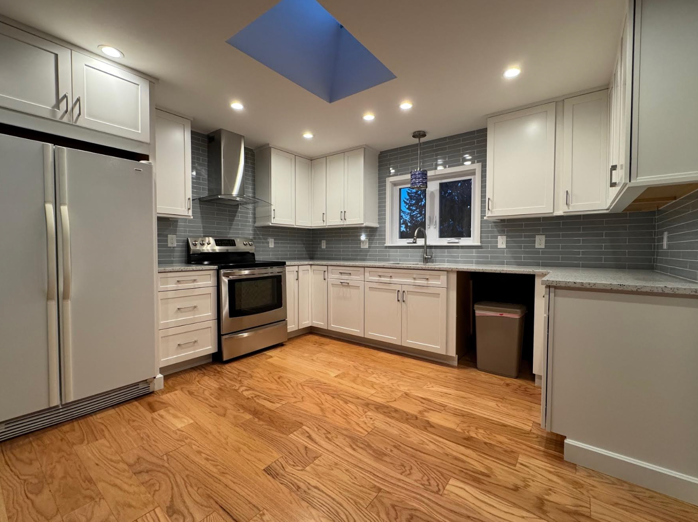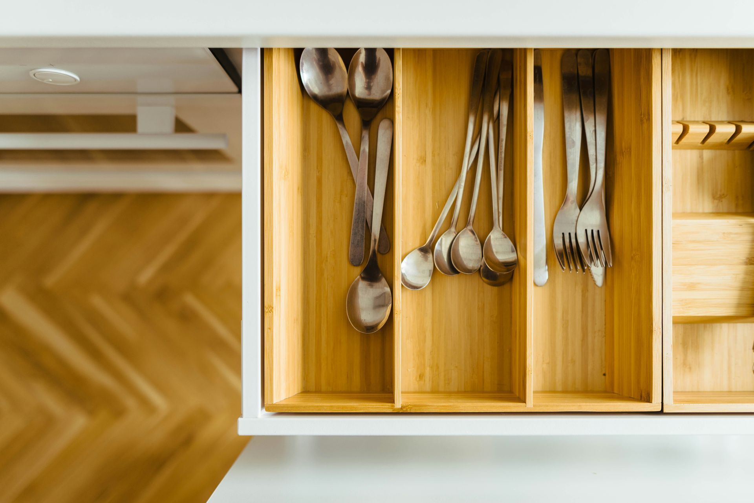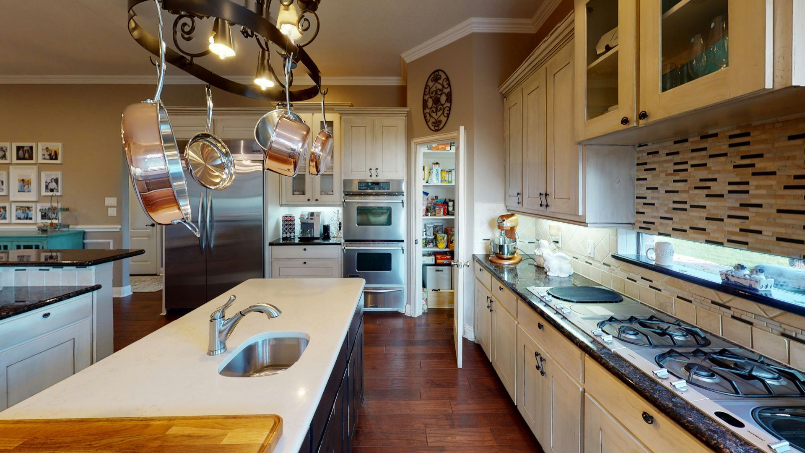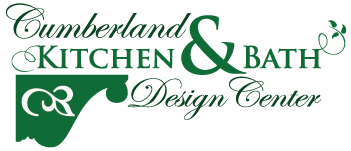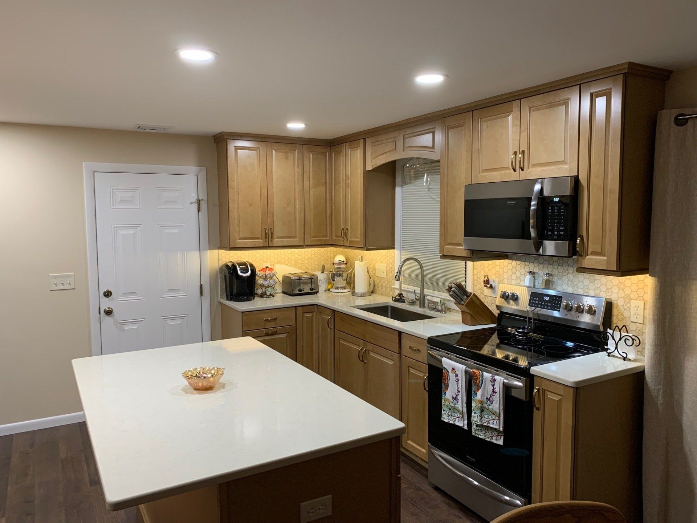The phrase is so common it’s almost cliché, “the kitchen is the heart of the home”. However, there is no denying it’s true. Family dinners, get-togethers with friends, and holiday entertaining all usually center around that tantalizing hub of the home. This is why it’s so important to choose the best kitchen layout for your needs.
Our advice? Functional yet fashionable is key!
Popular Kitchen Layouts
Whether your kitchen is small or large, a practical layout can help you make the most of your space. Experts advise incorporating an age-old design known as the work triangle.
By using optimal distances, it creates a direct path between your place of food preparation, food storage, and your cleaning area. There’s a host of guidelines a professional can help you with, but you’ll find that most of the ideal layouts below revolve around the traditional work triangle.
The Galley Kitchen
In this setup a galley, or walk space, framed by two rows of parallel cabinets provides ample storage for all your kitchen necessities. The lack of corner cabinets and straightforward design makes this layout quite budget-friendly.
Depending on the size of your kitchen, the inner passage can be narrow. To make the most of a galley kitchen keep most if not all of your work triangle spaces on the same wall to avoid traffic collisions.
The Open or One Wall Kitchen
If your kitchen space is on the smaller side, or opens up to a living area, having everything on one wall is very practical. Commonly, the wall will be equipped with upper and lower cabinets or open shelving over lower cabinets. One portion of the work triangle may be found on an island, located across from the main wall. Or, you can place your storage at the opposite end of your sink, and your cooking area in the middle.
A functional open kitchen layout can be great for gatherings, especially during the holidays when you want to interact with your guests while preparing the meal.
The L-Shaped Kitchen
Perhaps the most practical for the work triangle, and excellent for kitchens of all sizes, the L-shape is an effective use of space. It consists of upper and lower cabinets along two perpendicular walls. A kitchen island in the middle and clever corner cabinets really maximize the area. If you don’t have space for an island consider adding an element to the opposite corner, like a small table or nook.
You can extend or shorten the sections of the “L” as you see fit, and play with your work zone locations as this layout is very versatile.
The U-Shaped Kitchen
When you have a lot of space to work with, the U-shaped kitchen might be the perfect layout. Cabinetry on three walls as well as surface area for the optimal work triangle lets you have multiple cooks in the kitchen at the same time. If upper cabinets on all three walls feel too overwhelming, consider sleek open shelving or a range hood on one.
Adding a table or an island can make the kitchen a prime gathering spot. Just be sure the area doesn’t feel too enclosed in smaller spaces or that your workstations are too far apart in larger rooms.
